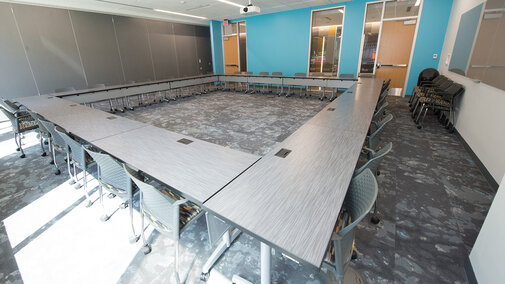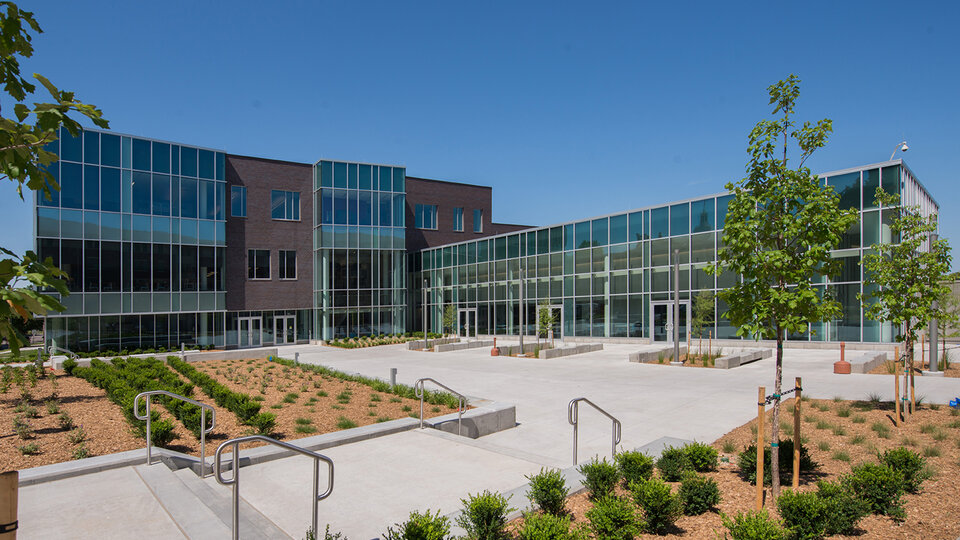This state-of-the-art facility incorporates dining, event, and meeting space into a beautiful building on the east side of the university’s City Campus.
With multiple spaces and many configuration options, this venue is able to provide accommodations for everything from small meetings and presentations to large gatherings.
All spaces come equipped with microphones, media projection, built-in audio, and the ability to connect your own devices. In-house catering can provide anything from coffee and cookies to a served meal to enhance your event. With so many possibilities this space is sure to exceed your expectations.

Pioneers
Pioneers is the perfect space to hold a reception or presentation. At over 1700 square feet this space can hold 100 people in a reception style configuration or more than 75 in a conference or classroom layout. This space includes fully integrated visual and audio capabilities, as well as comfortable furniture and magnetic marker boards. It can also be divided into two smaller rooms,while maintaining the amenities of the undivided space. This configuration accommodates 40 in the classroom and 32 in the conference layout.
