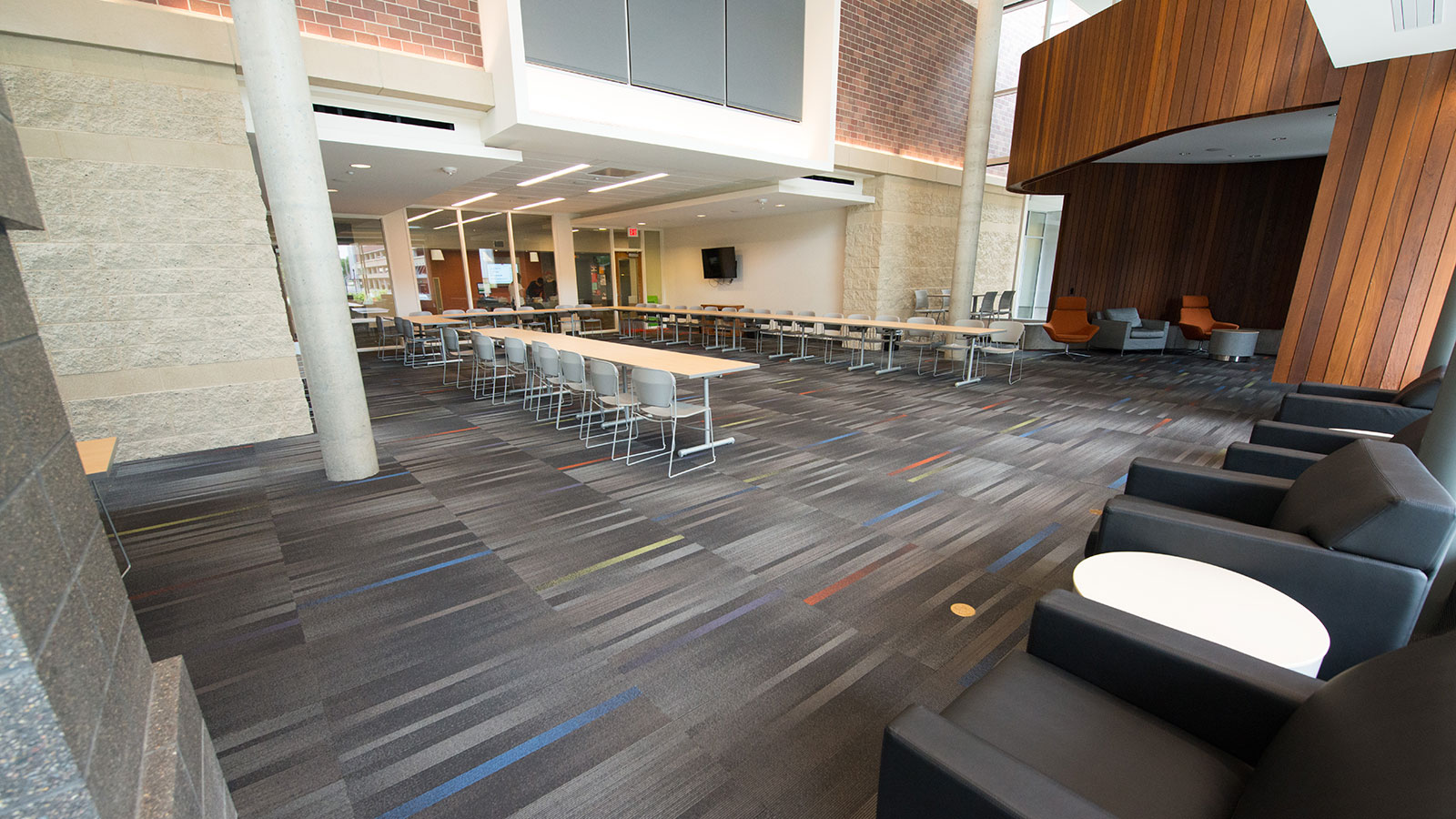The residence halls and dining centers at the University of Nebraska have over 50,000 square feet of meeting spaces just steps away from where your attendees are already sleeping and eating. That’s convenient. These spaces range from small conference rooms to computer labs to multipurpose spaces. All spaces include complimentary Wi-Fi and in many cases AV equipment is include or available for rent. Use the buttons below to browse the spaces available in each residence hall area.
Want more information?
Abel & Sandoz A & S Floor plans Return to top
Abel Center Lounge 25’ x 50’ 1250 sqft $25/$50 Comfortable seating, small tables with chairs, flat screen TV, fireplace
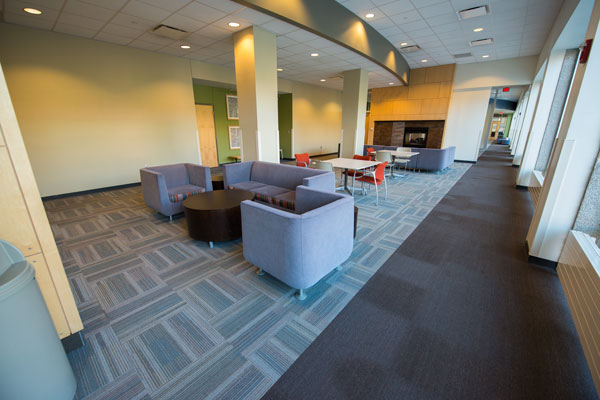
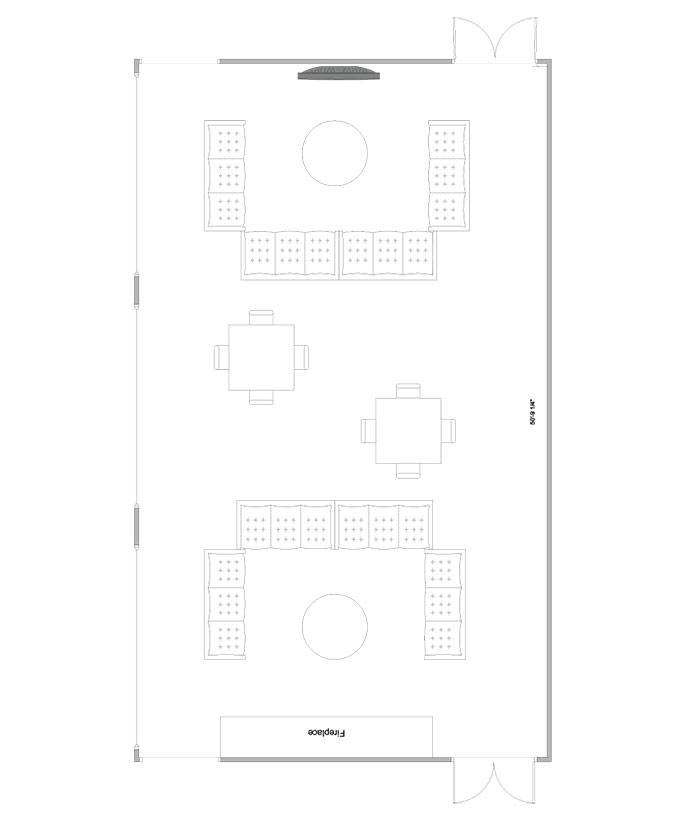
Abel North Large Study Room 10’ x 13’ 130 sqft $25/$50 round conference table, seating for 8
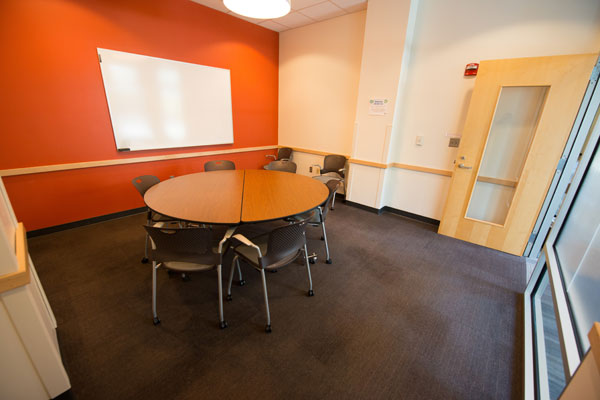
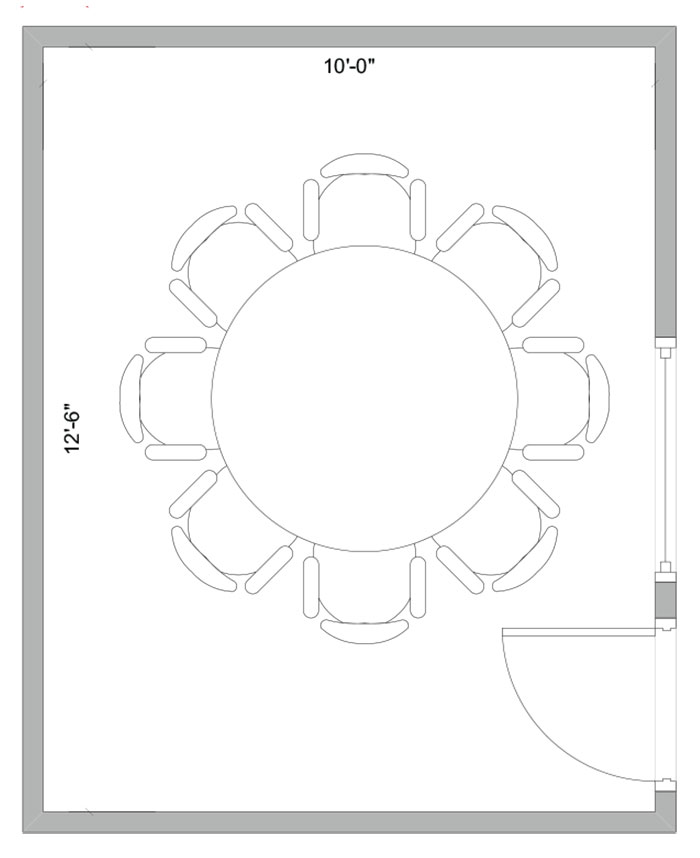
Abel North Lobby 25' x 28' 700 sqft $25/$50 comfortable seating, small tables with chairs, flat screen TV
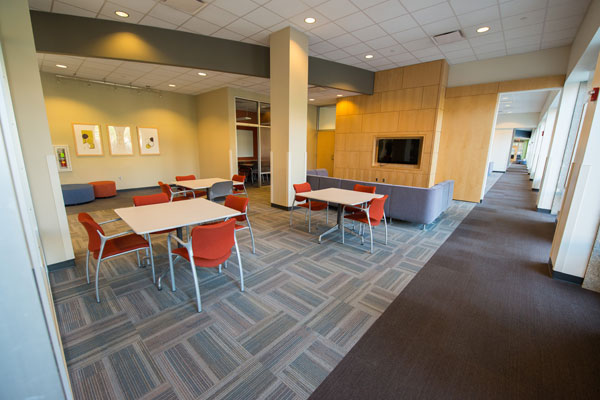
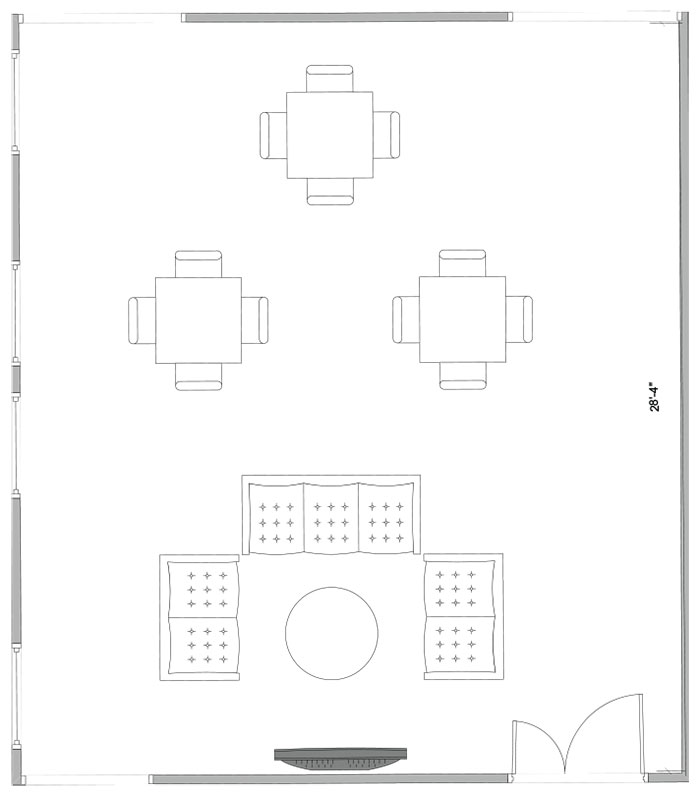
Abel South Large Study Room 10’ x 13’ 130 sqft $25/$50 round conference table, seating for 8
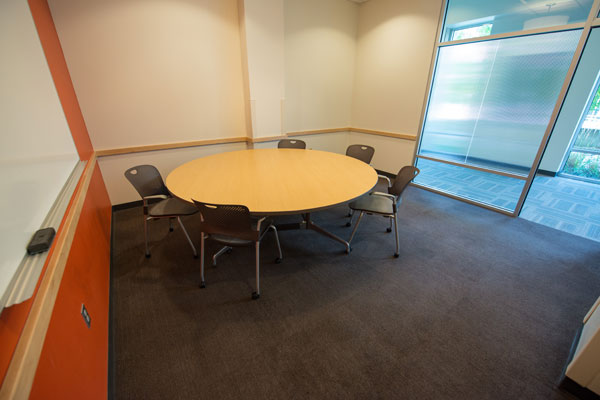
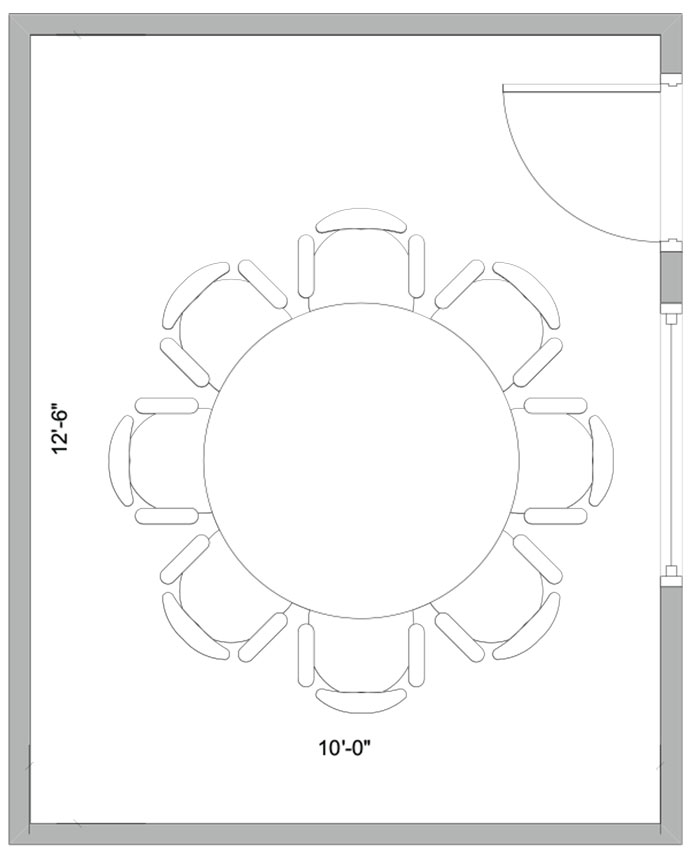
Abel South Lobby 25’ x 28’ 700 sqft $25/$50 comfortable seating, small tables with chairs, flat screen TV
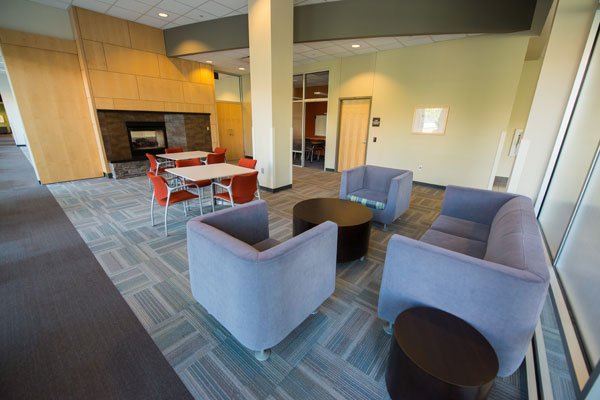
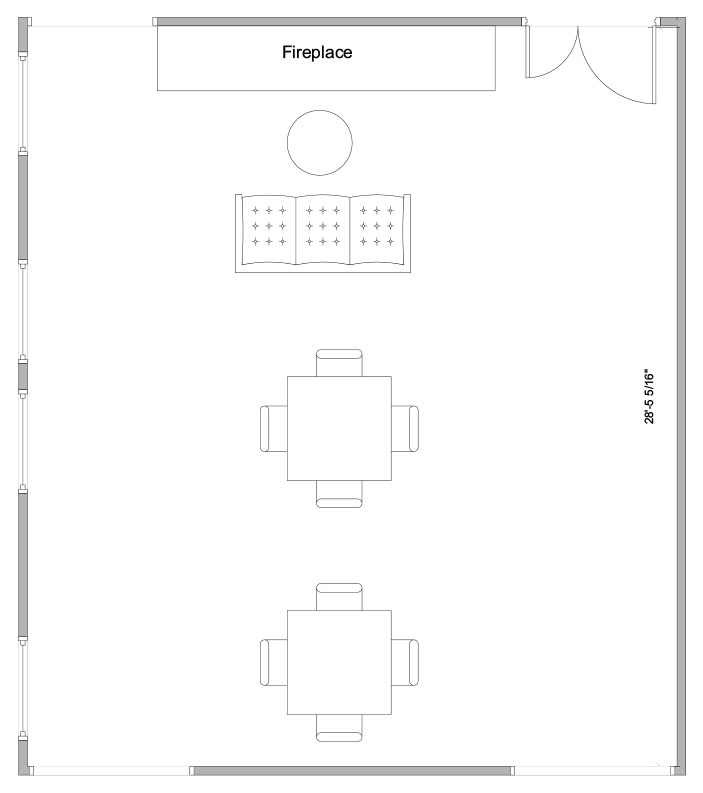
George's Game Room 40’ x 48’ 1920 sqft $75/$100 comfortable seating, small tables with chairs, flat screen TVs, pool tables, table tennis table, foosball table
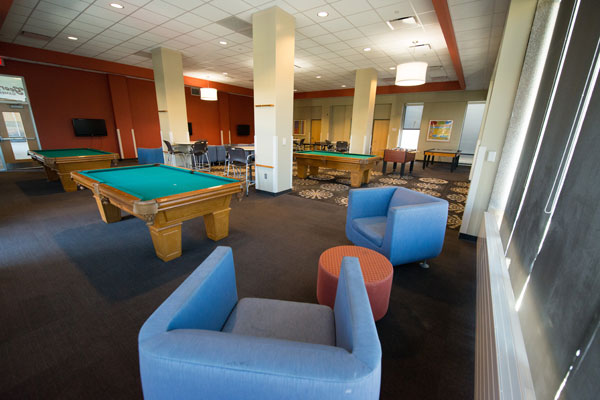
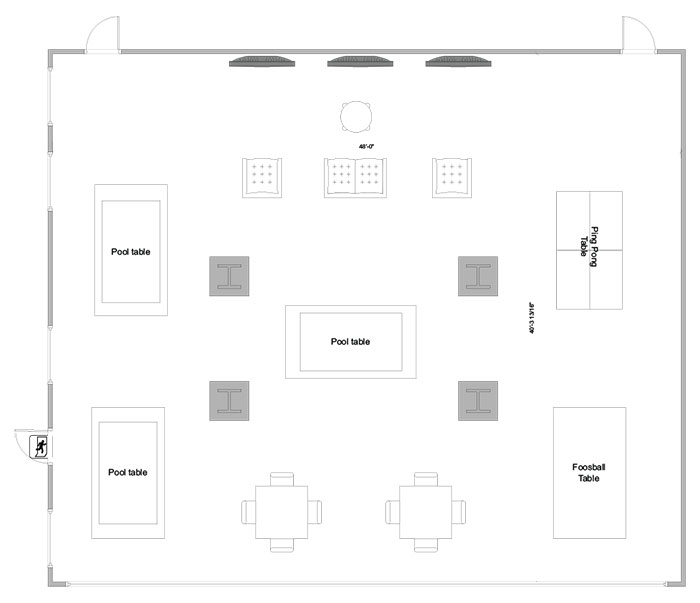
Mari's Lounge40’ x 40’ 1600 sqft $75/$100 screen, smart cart, projector, and dry erase board
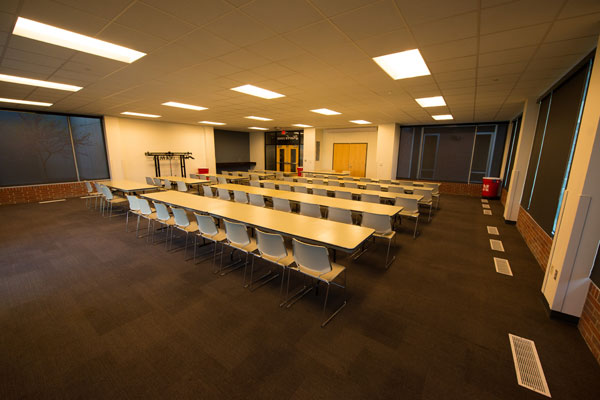
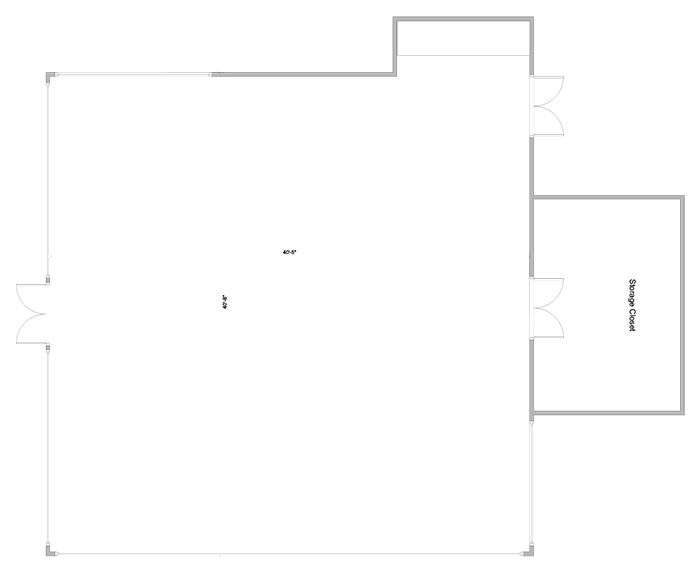
Sandoz Conference Room 28’ x 16’ 448 sqft $25/$50 Conference Table seating for 12
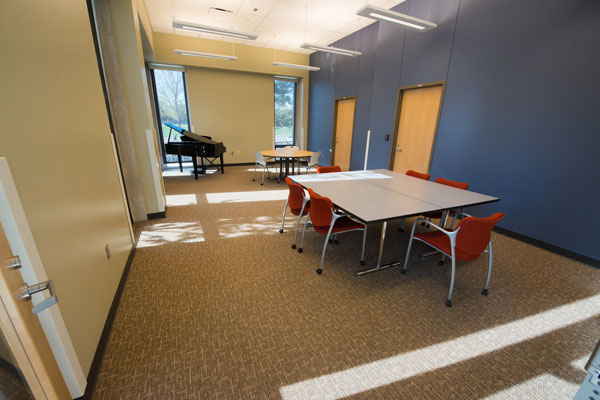
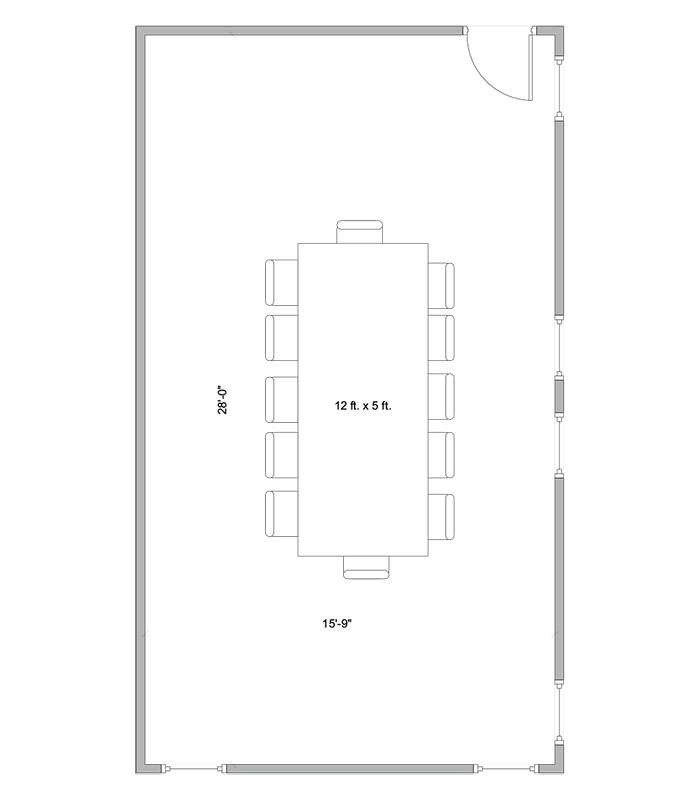
Sandoz Lounge 88’ x 20’ 1760 sqft $50/$75 Comfortable seating, small tables with chairs, flat screen tv, fireplace
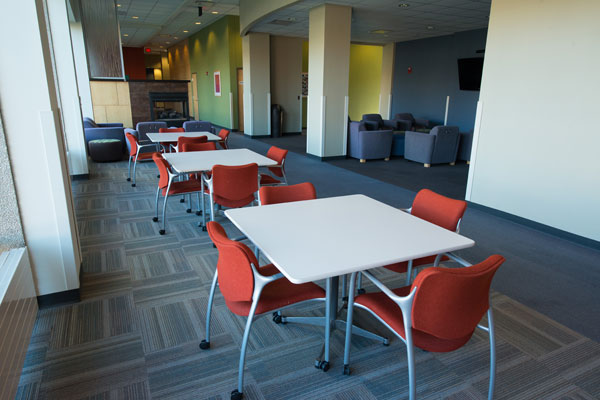
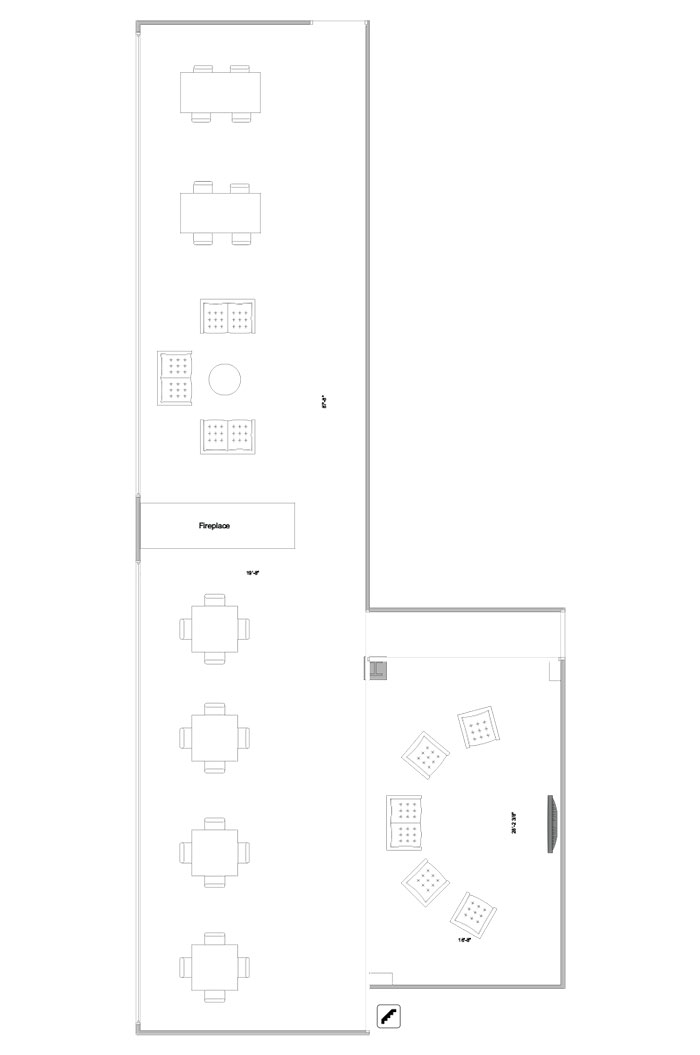
Welcome Center30’ x 92’ 2760 sqft $250/$350 Comfortable seating, small tables with chairs, service desk
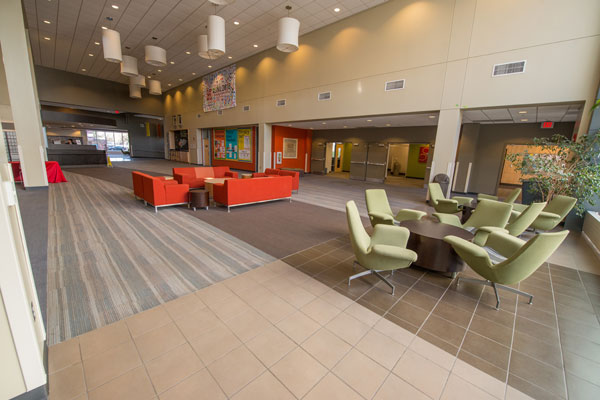
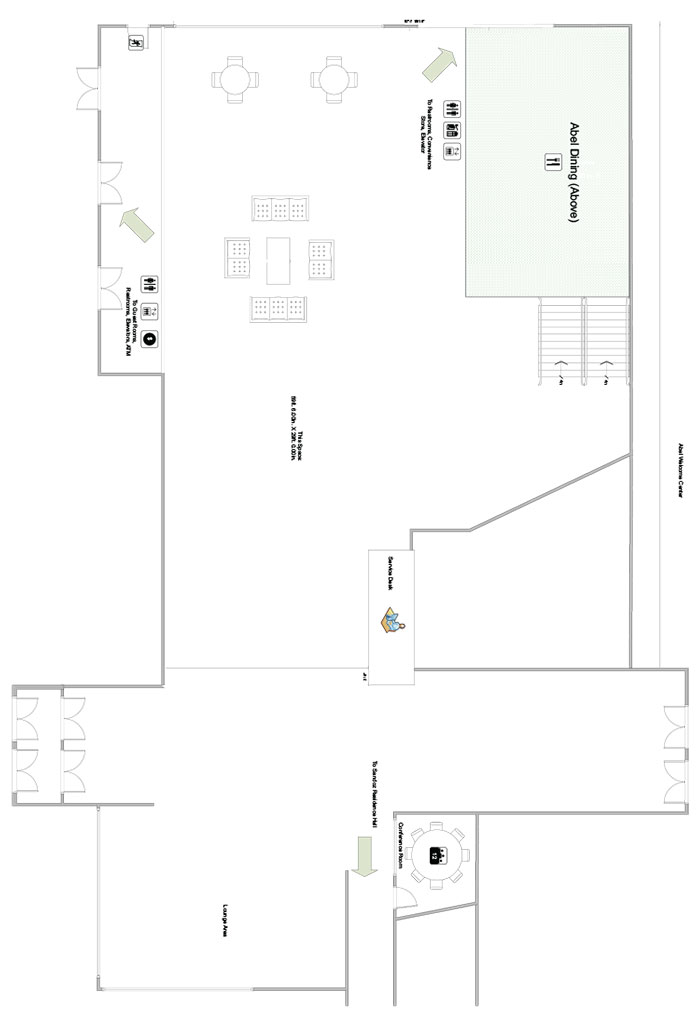
Welcome Center Fire Pit 31’ x 20’ 620 sqft $25/$50 Comfortable seating, small tables with chairs, flat screen tv, fireplace
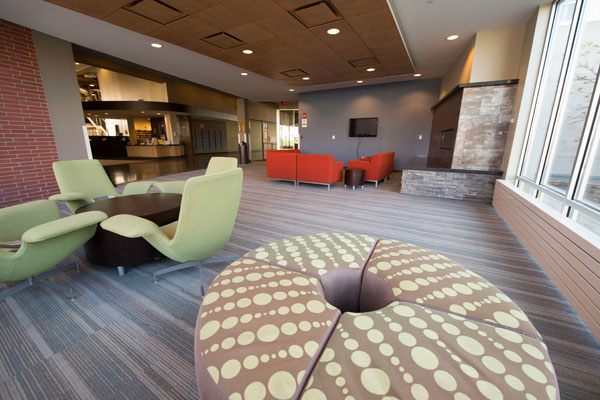
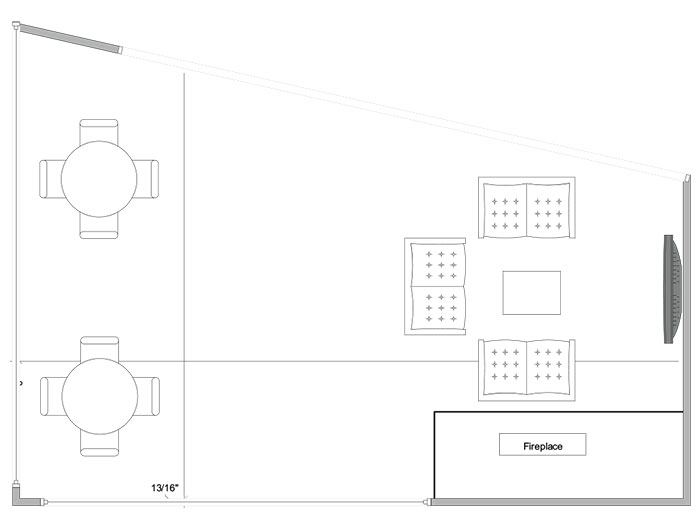
Harper, Schramm, Smith & Village HSSV Floor plans Return to top
Harper Conference Room 14’ x 18’ 252 sqft $25/$50 Conference table for 16, dry erase board
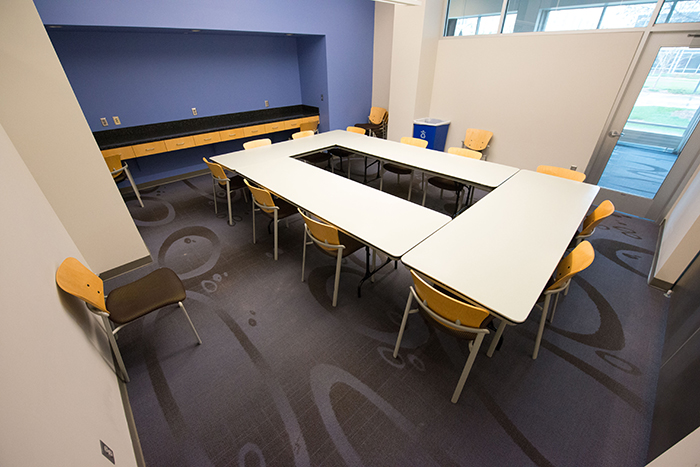
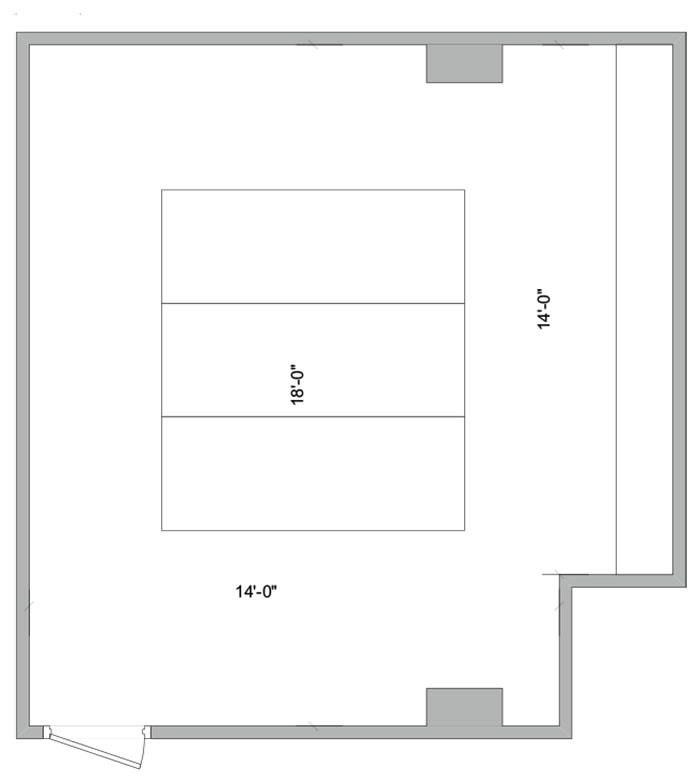
Harper Dining Conference Room 38’ x 103’ 3914 sqft $100/$150 LCD Projector, smart cart, pull down screen, dry erase board
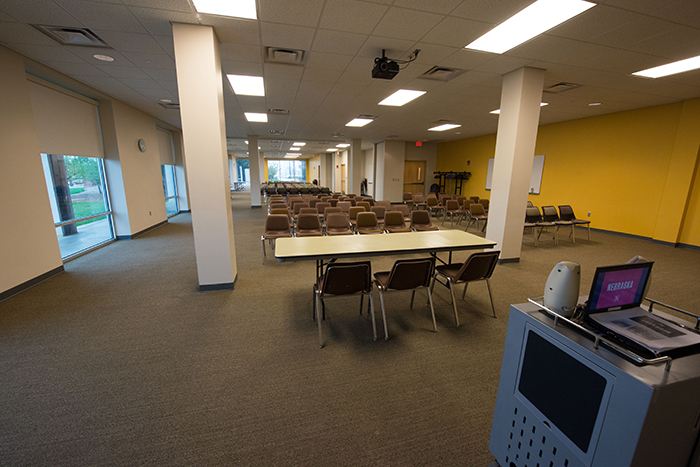
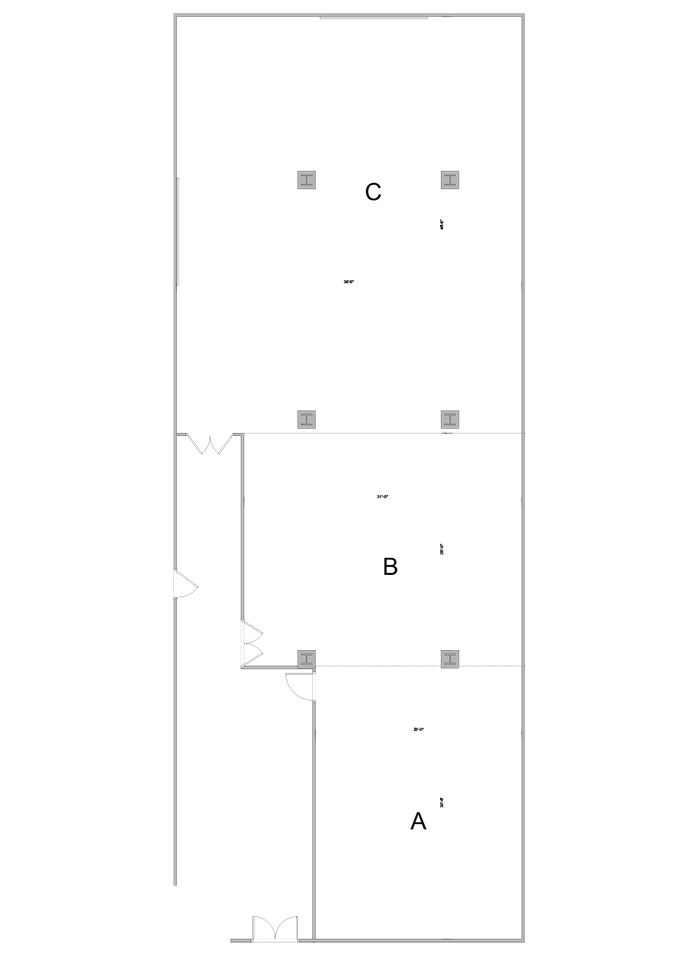
Harper Dining Conference Room A 23’ x 30’ 690 sqft $25/$50
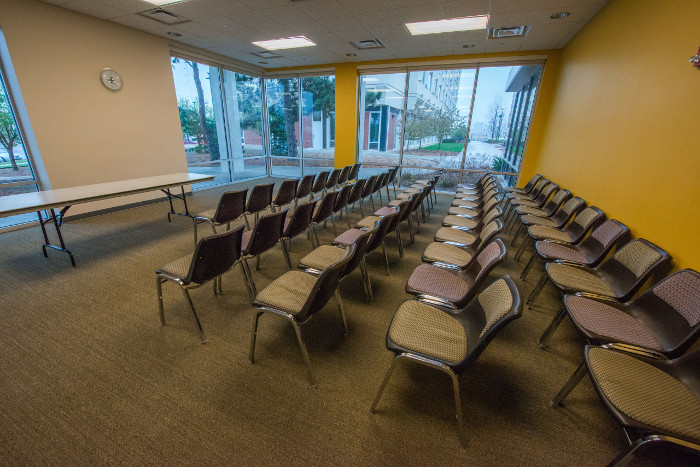
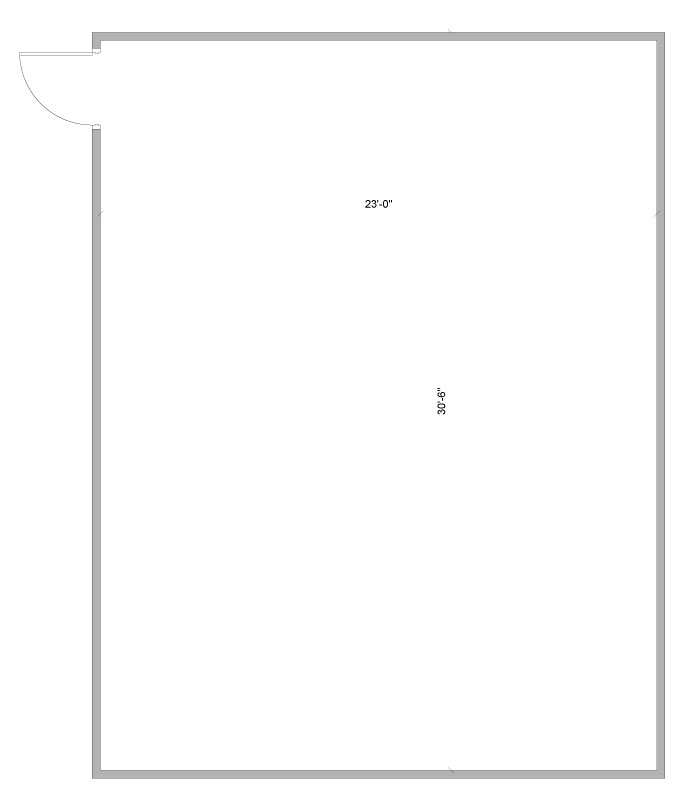
Harper Dining Conference Room B 26’ x 31’ 860 sqft $25/$50
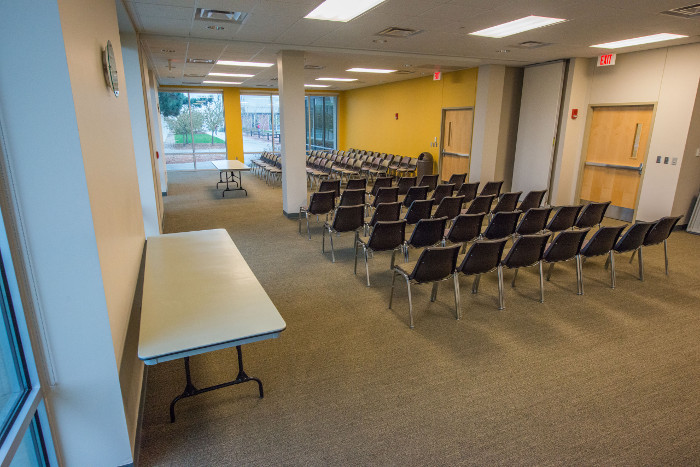
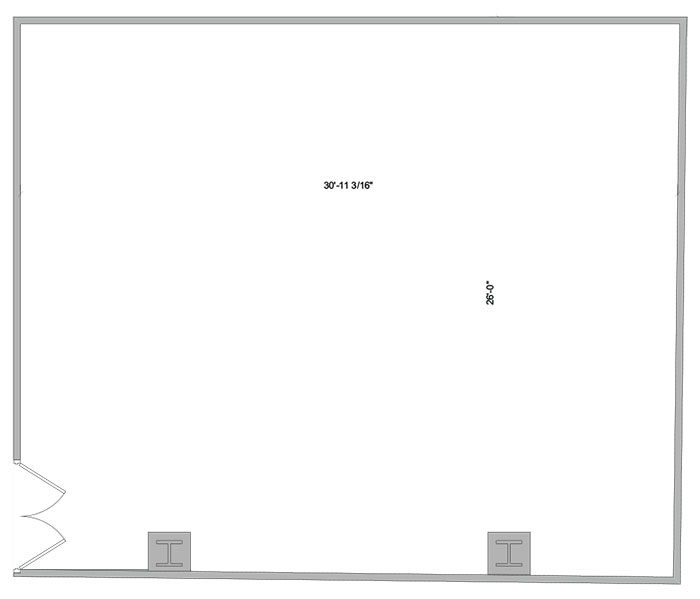
Harper Dining Conference Room C 38’ x 46’ 1748 sqft $50/$75 LCD Projector, smart cart, pull down screen, dry erase board
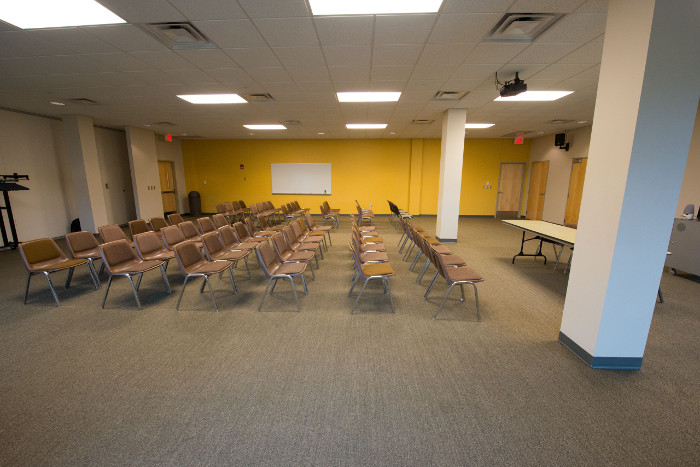
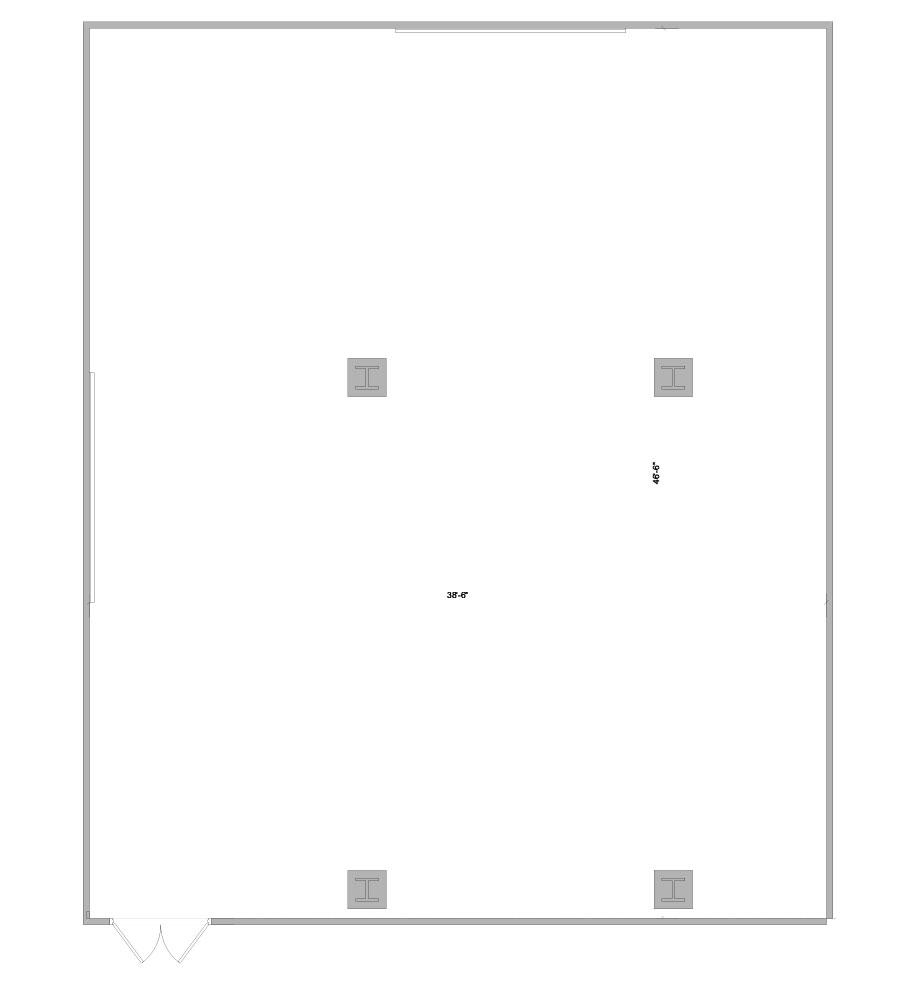
Harper Dining Lobby 19' x 47' & 1'4 x 40' 1537 sqft $25/$50 Comfortable seating, small tables with chairs
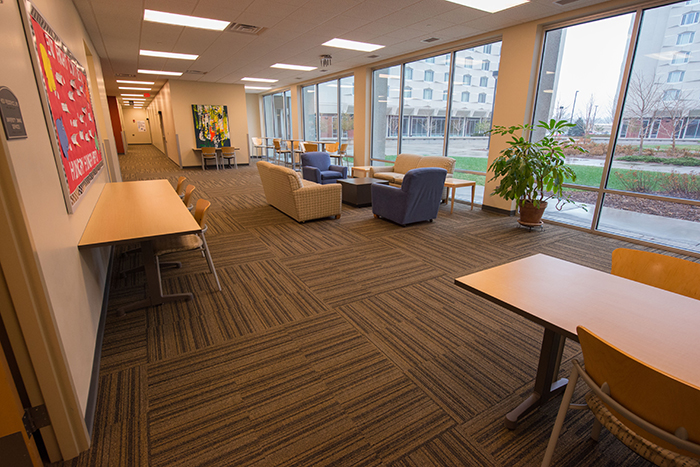
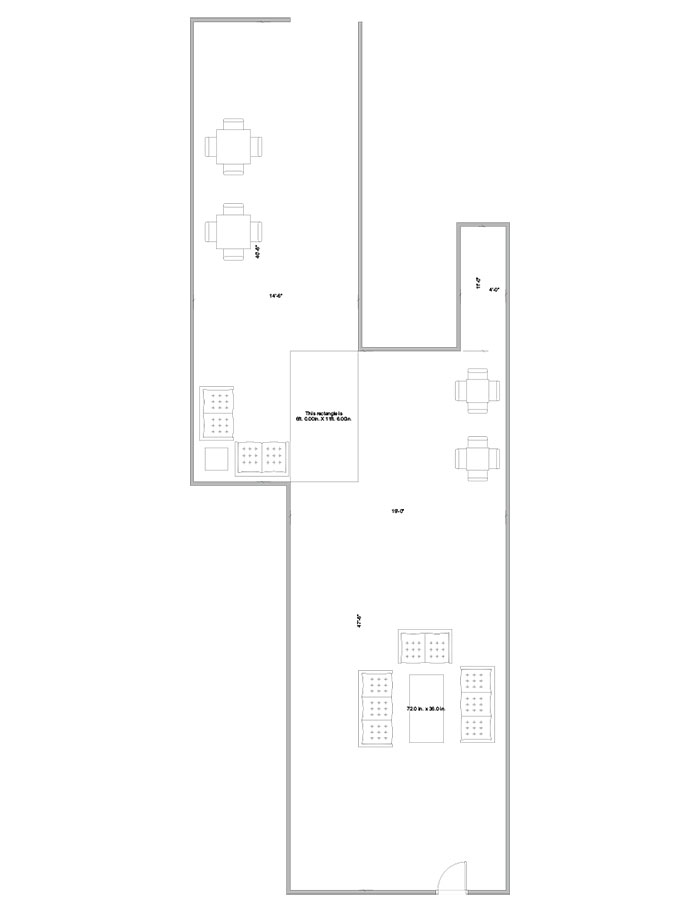
Harper Lounge 32’ x 38’ 1216 sqft $50/$75 Comfortable seating, small tables with chairs, big screen TV, fireplace
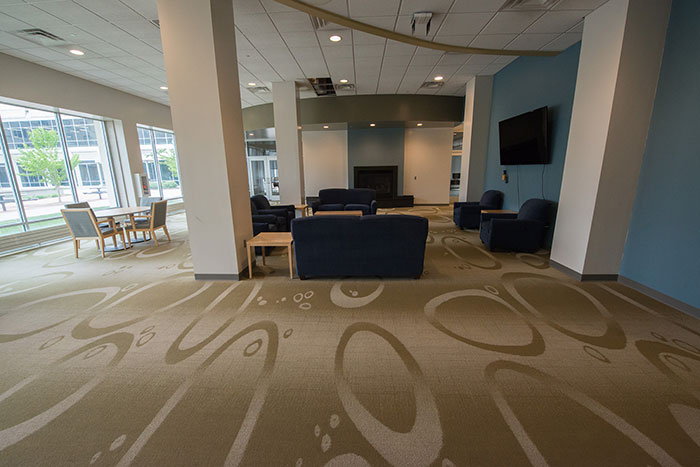
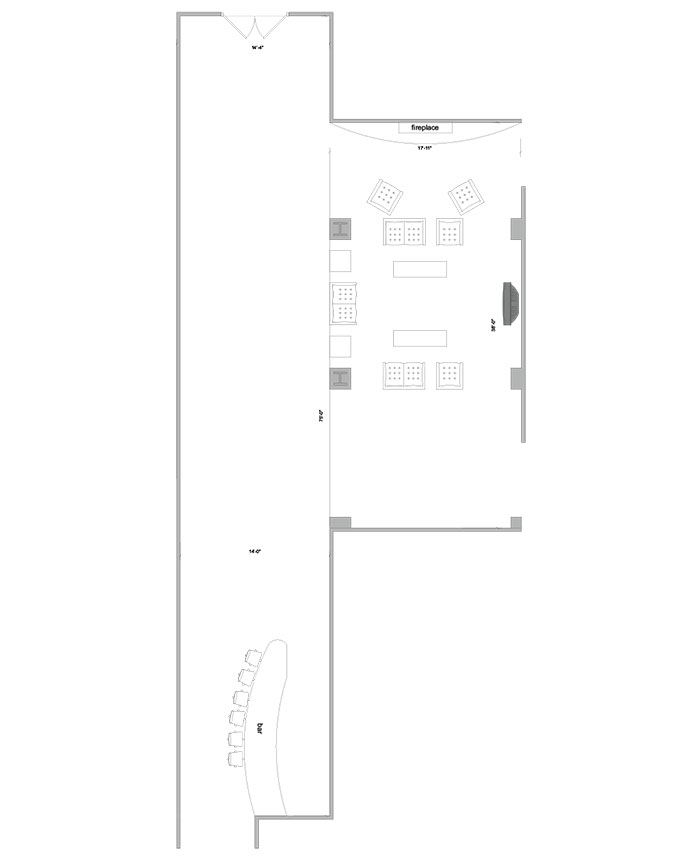
Schramm Conference Room 14’ x 18’ 252 sqft $25/$50 Conference table for 16, dry erase board
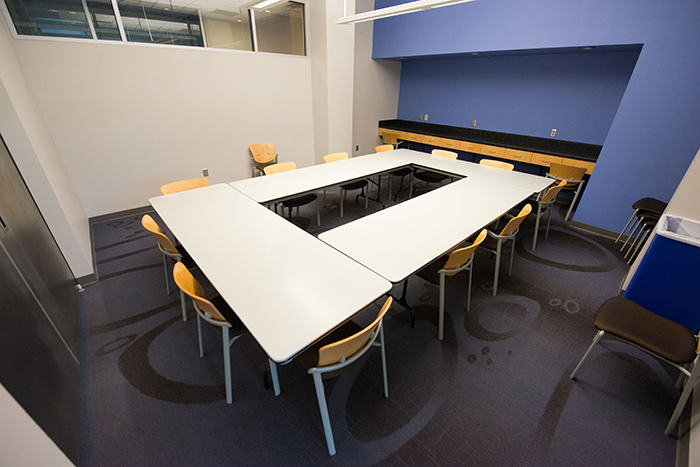
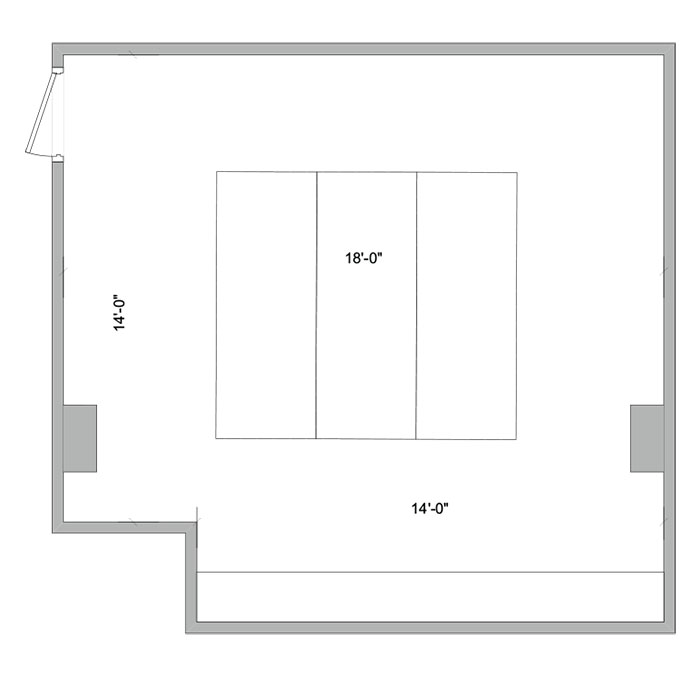
Schramm Lounge 32’ x 38’ 1216 sqft $50/$75 Comfortable seating, small tables with chairs, big screen TV fireplace
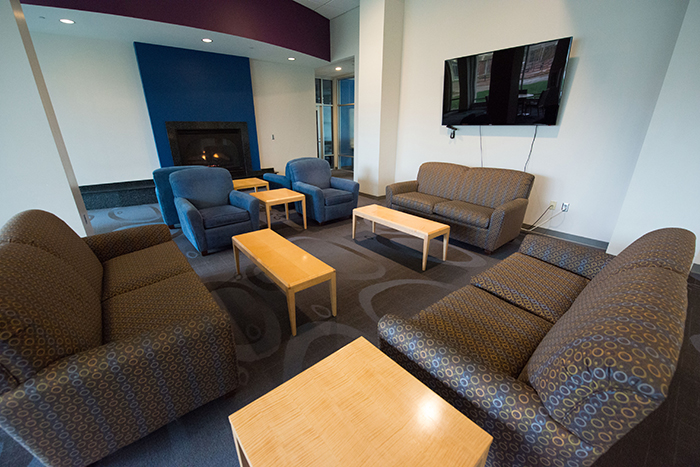
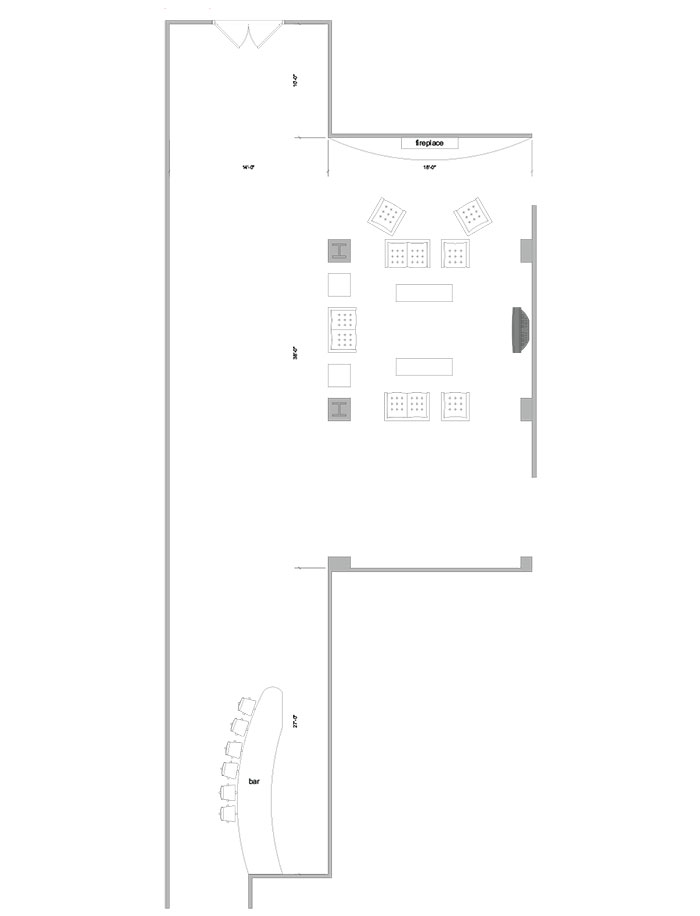
Smith Lounge 31’ x 39’ 1209 sqft $50/$75 Comfortable seating, small tables with chairs, big screen TV, fireplace
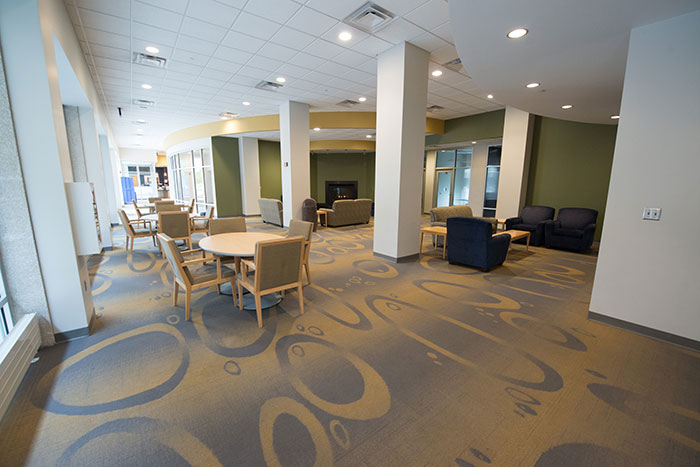
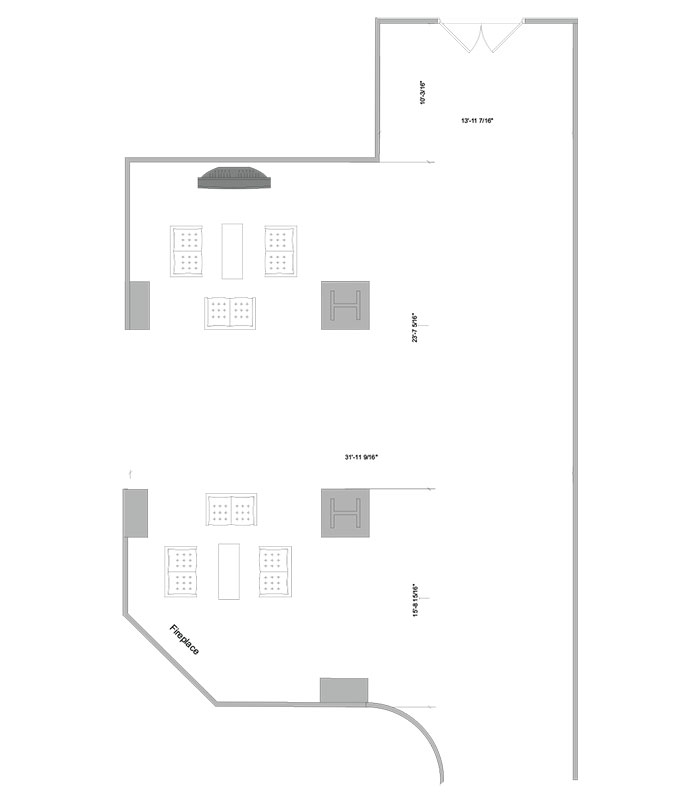
Village Clubhouse 40’ x 47’ 1880 sqft $75/$100 Comfortable seating, small tables with chairs, counter and sink, table tennis, fireplace, pool table, foosball table
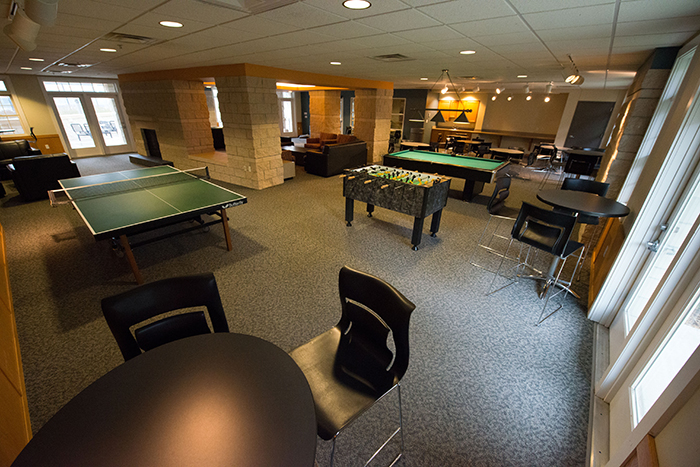
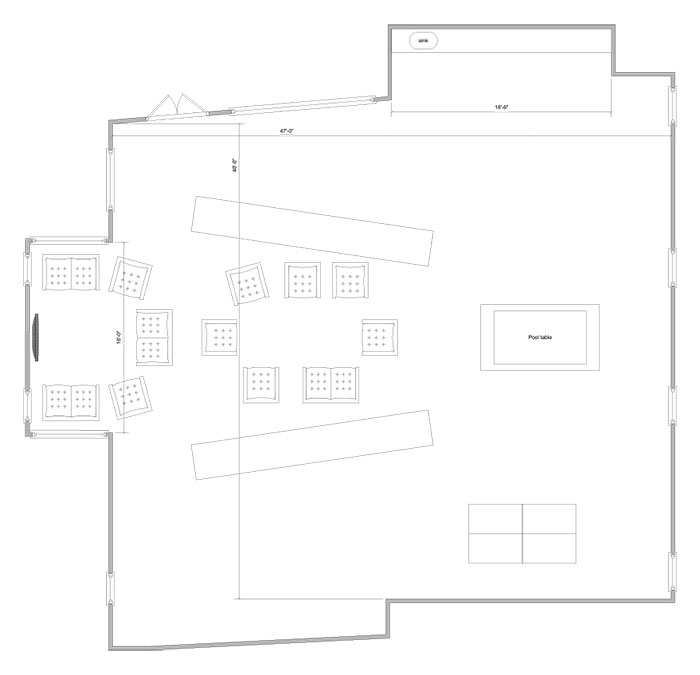
Kauffman Kauffman Floor plans Return to top
Kauffman 102 16’ x 25’ 400 sqft $50/$75 LCD Projector, Speakers, 3 Dry erase boards, smart board, VCR
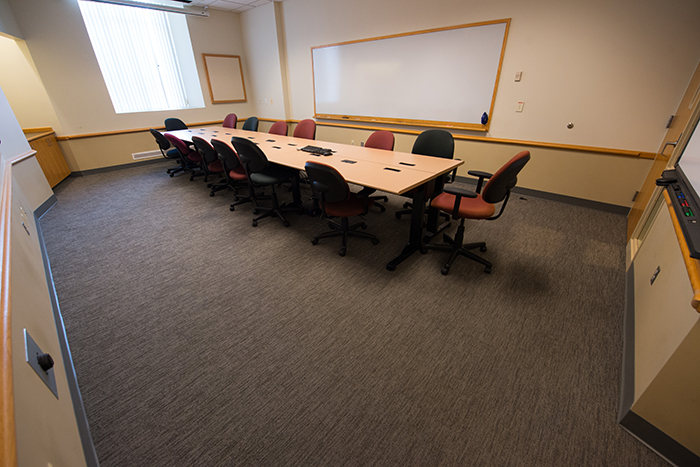
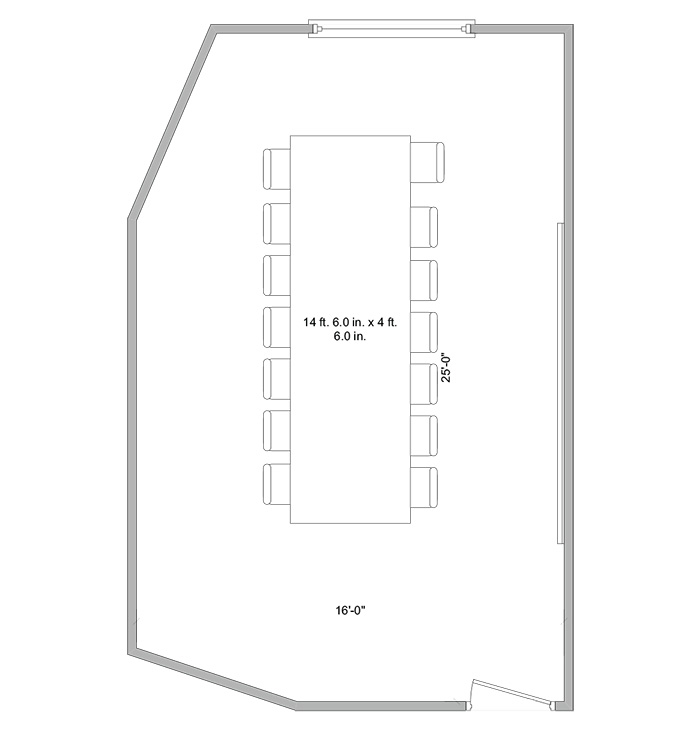
Kauffman 109 13’ x 17’ 221 sqft $50/$75 Round conference table for 8
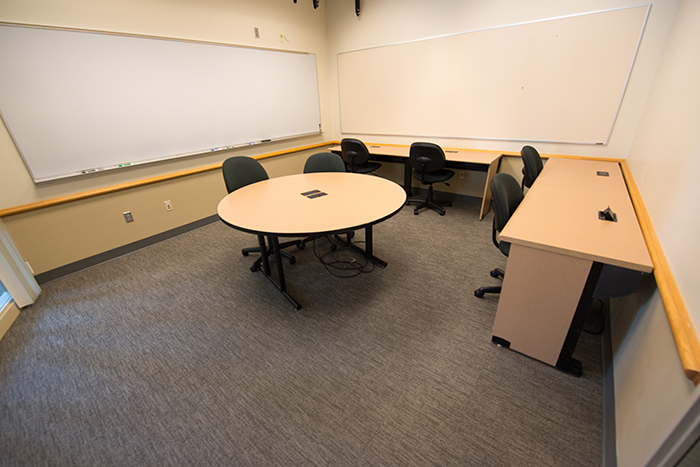
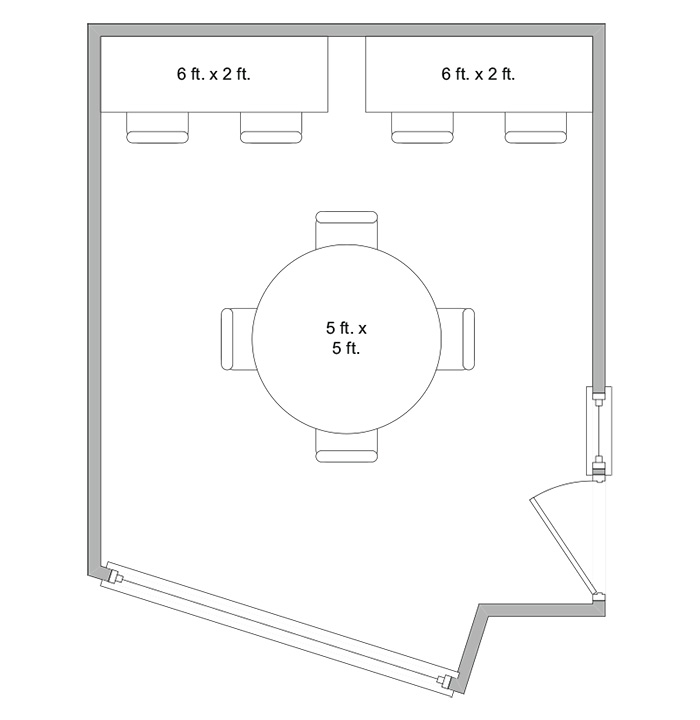
Kauffman 110 35’ x 36’ 1260 sqft $125/$150 Computer console, LCD projector, sound system, microphone, pull down screen, dry erase board
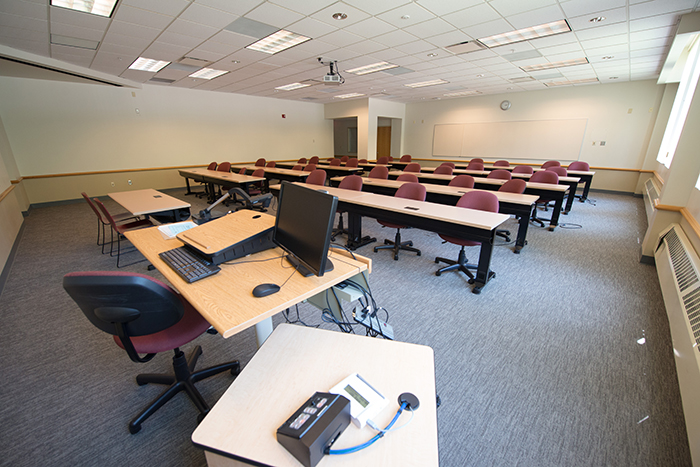
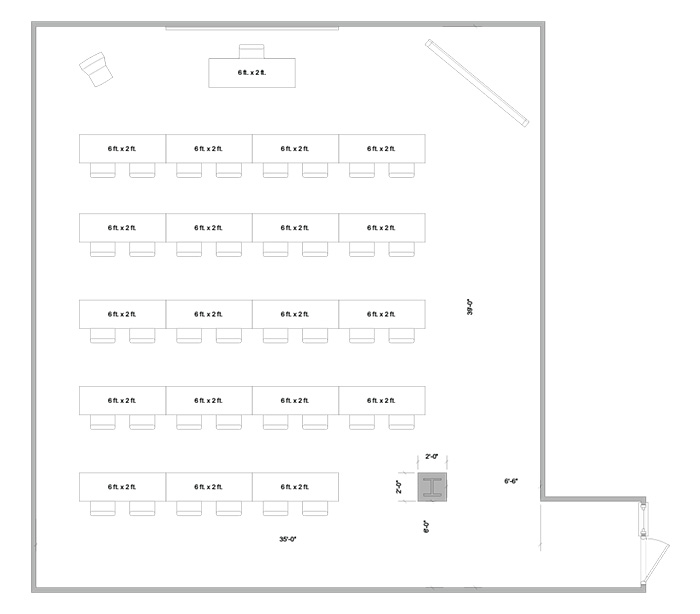
Kauffman 111 13’ x 17’ 221 sqft $50/$75 Round conference table for 8
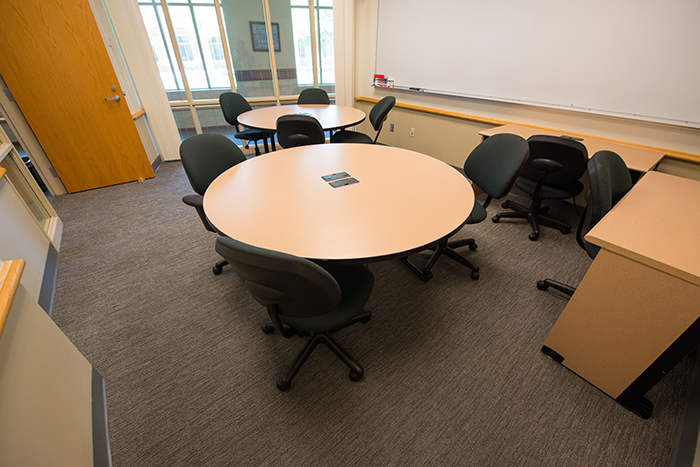
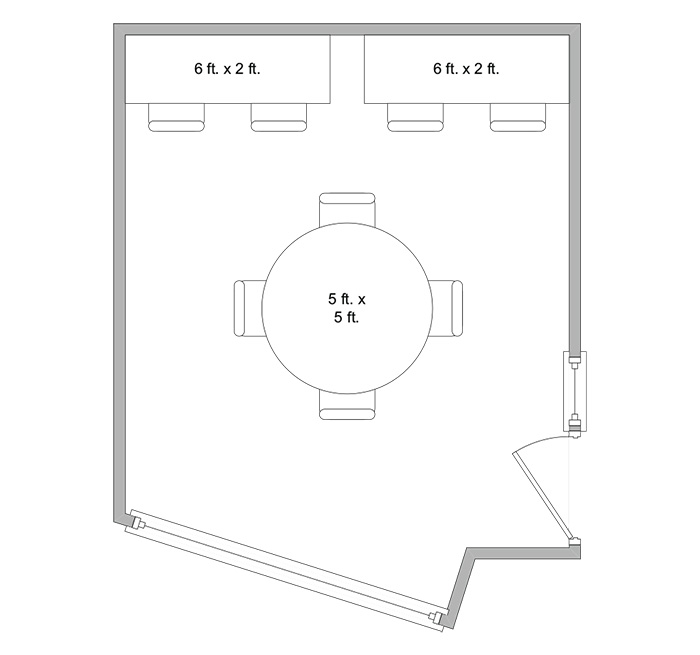
Kauffman 112 29’ x 39’ 1131 sqft $125/$150 Computer console, LCD projector, sound system, microphone, pull down screen, dry erase board
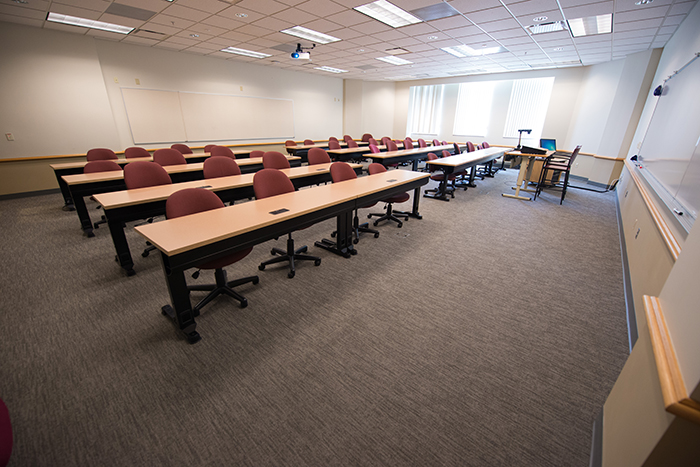
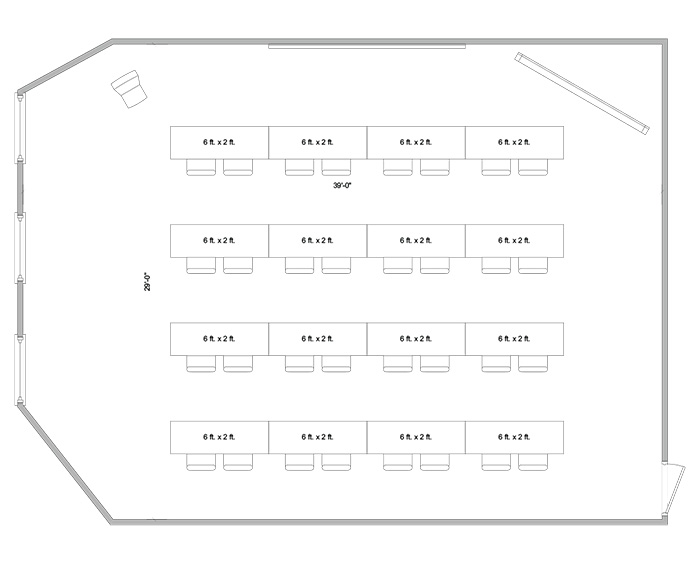
Kauffman Basement Lounge 18’ x 47’ 846 sqft $25/$50 Sink, fridge, microwave, pool table, foosball, ping pong table, conference table, soft furniture, TVs
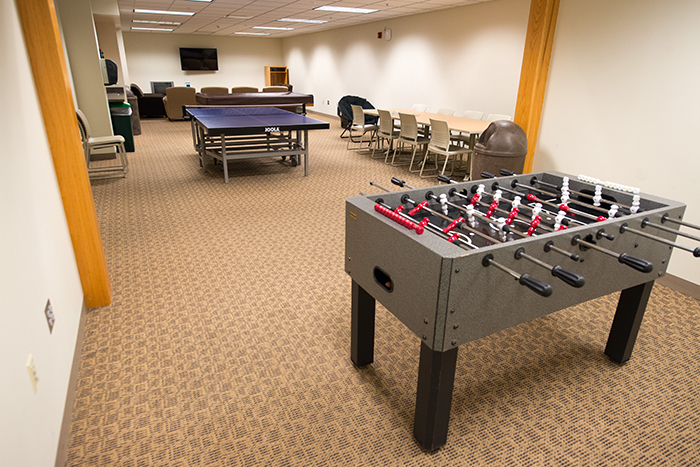
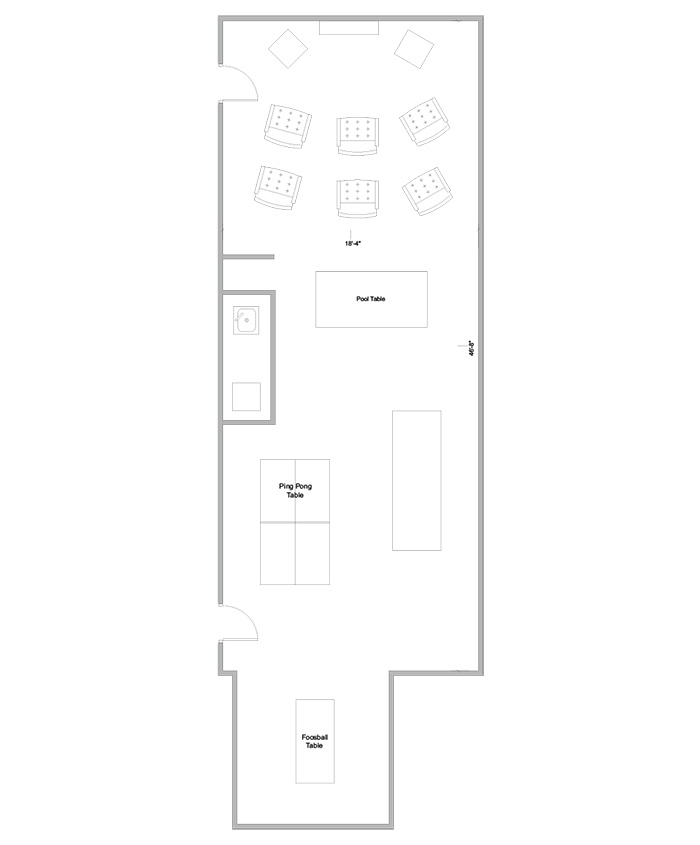
Kauffman Great Hall 39’ x 60’ 2346 sqft $250/$500 Computer console, LCD projector, sound system, microphone, pull down screen
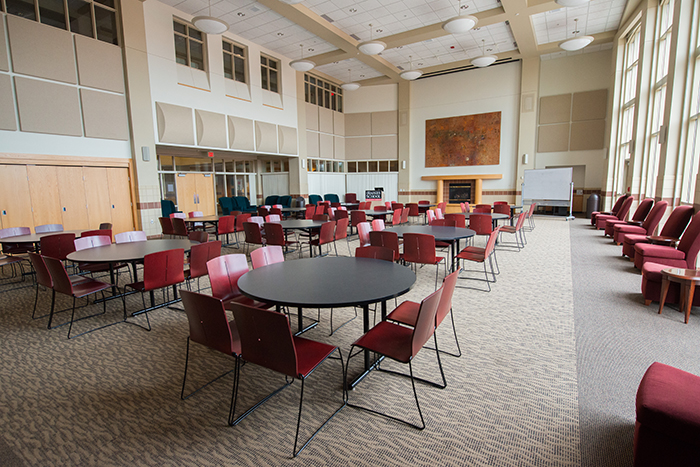
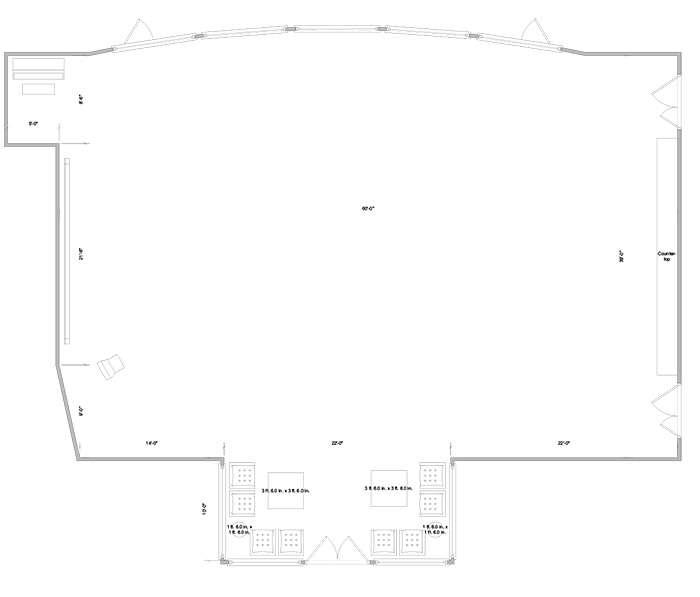
Knoll, University Suites & Eastside Suites KUE Floor plans Return to top
Eastside Multipurpose Room 27’ x 33’ 891 sqft $75/$100 Flat Screen TV
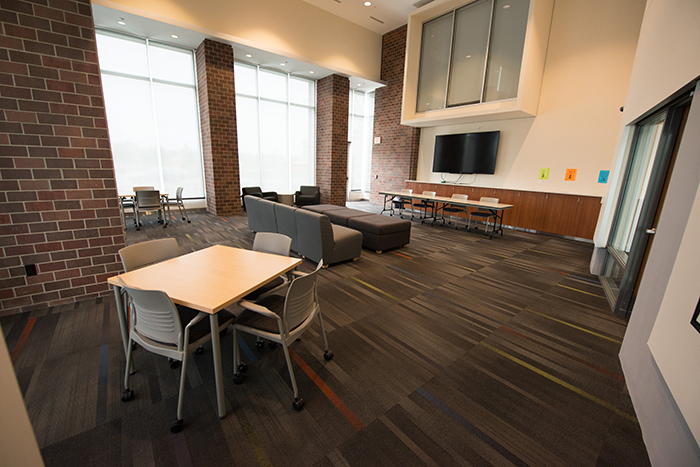
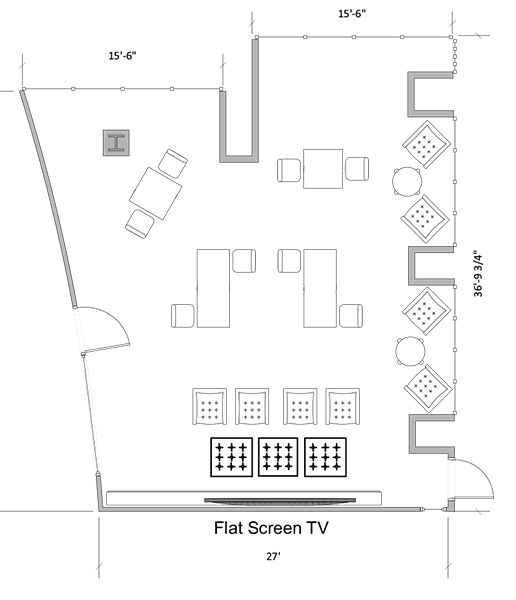
Eastside Suites Conference Room 16’ x 28’ 448 sqft $25/$50 Dry erase board
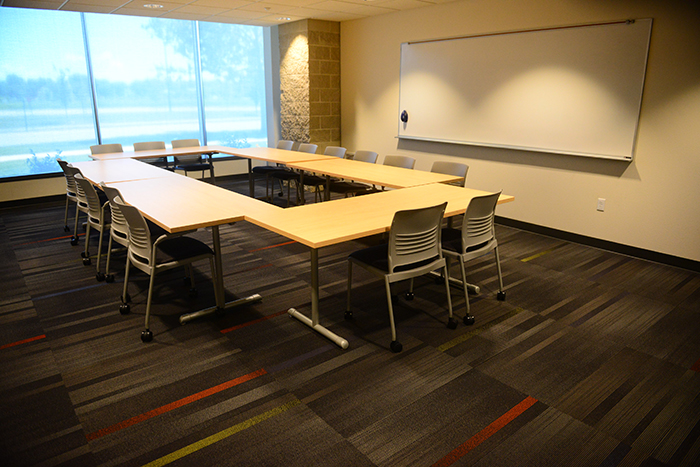
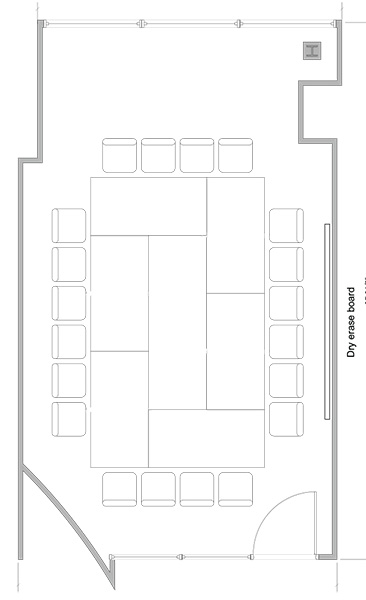
EastSide Suites Game Room 27’ x 18’ 486 sqft $50/$75 Flat Screen TV, table tennis
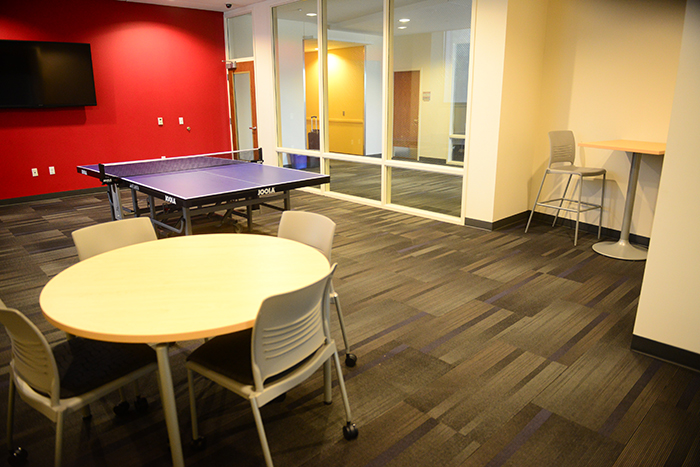
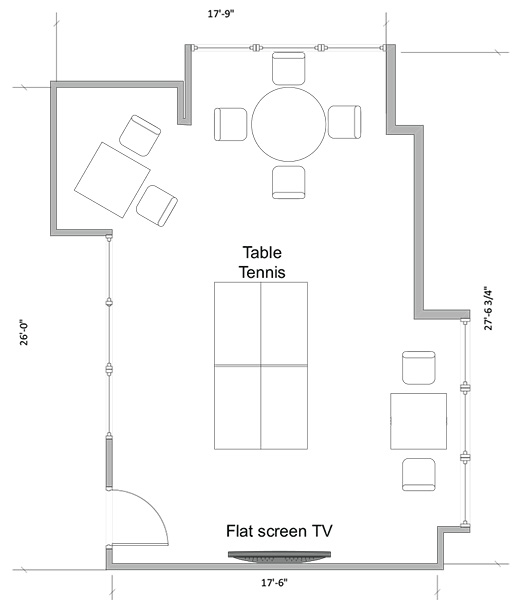
Knoll Computer Lab 20’ x 21’ 420 sqft $100/$150 16 PC's, Networked Printer, LCD Projector, Screen, Dry Erase Board
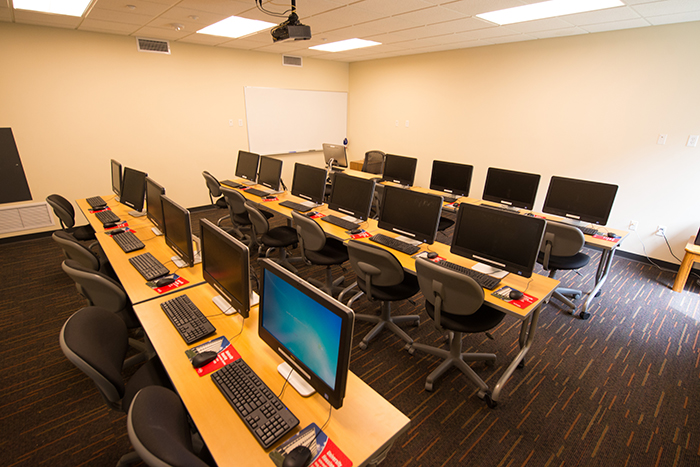
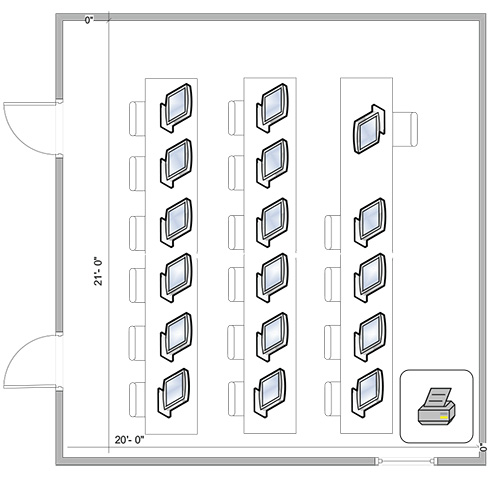
Knoll Multipurpose Room 35’ x 46’ 1610 sqft $75/$100 Comfortable seating, small tables with chairs, Flat Screen TV's, Pool Table, Kitchen with Microwave, oven, sink
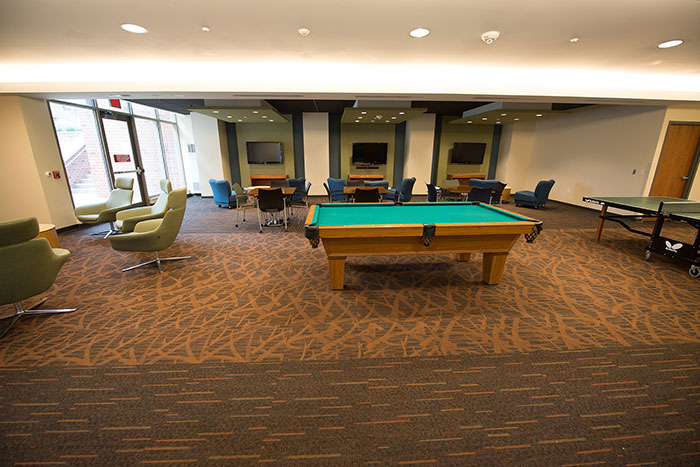
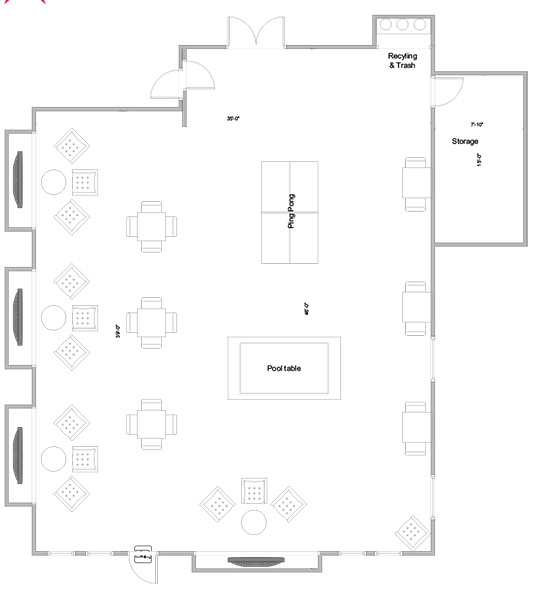
University Suites Conference room 22’ x 14’ 308 sqft $25/$50 Conference table, seating for 12, dry erase board
![]()
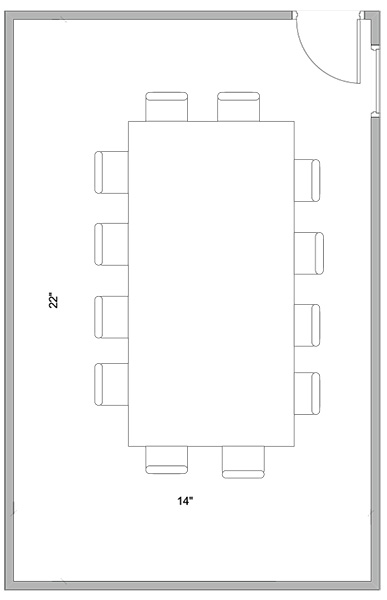
University Suites Game Room 27’ x 23’ 621 sqft $75/$100 Pool table, air hockey, ping pong, TV

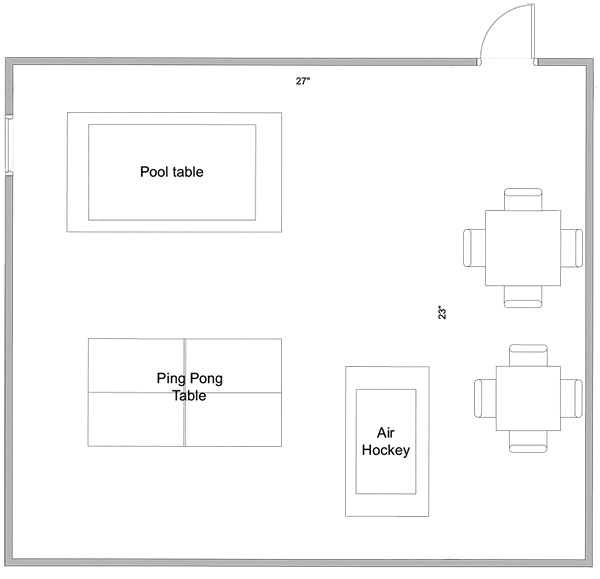
University Suites Multipurpose Room 51’ x 46’ 2300 sqft $125/$150 TV, Sound system, microphone, LCD projector, blue-ray, fireplace
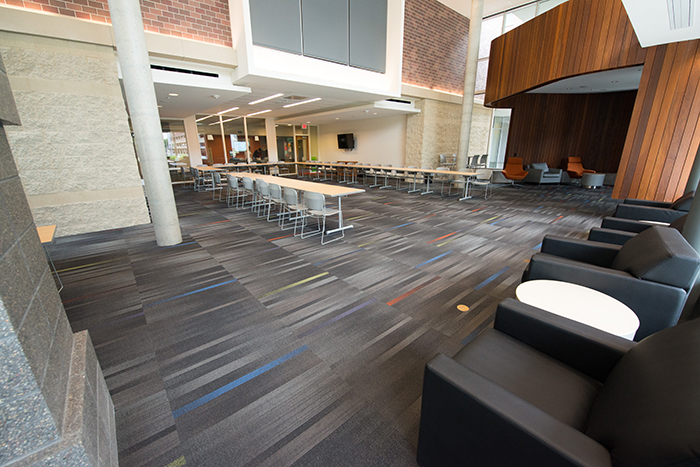
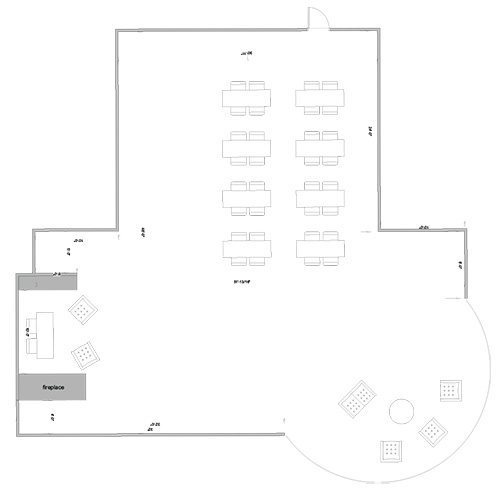
Massengale Massengale Floor plans Return to top
Massengale Conference Room 30.5’ x 21’ 640.5 sqft $25/$50 Flat Screen TV
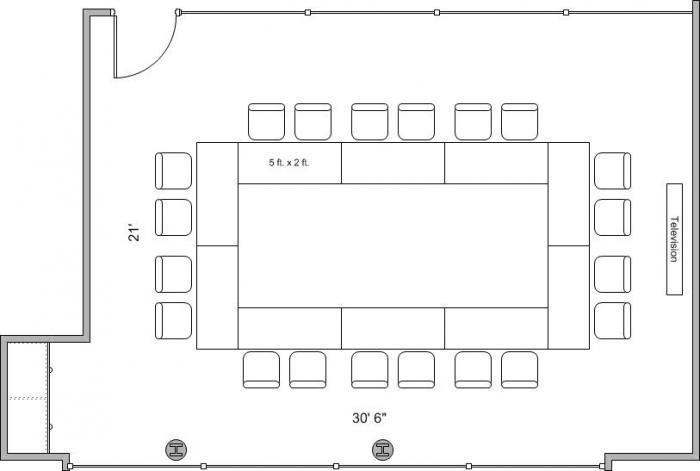
Massengale Game Room 39’ x 15.5’ 604.5 sqft $75/$100 Comfortable seating, multiple TV's, pool table, table tennis
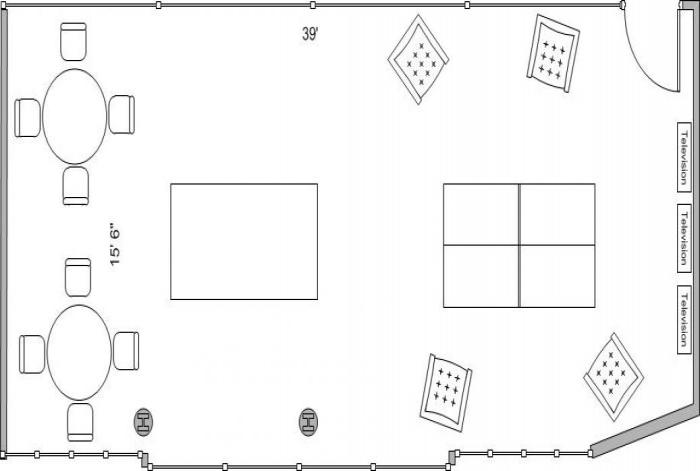
Massengale Multi-Purpose Room 56’ x 30’ 1680 sqft $125/$150 Comfortable seating, LCD Projector, and Flat Screen TV
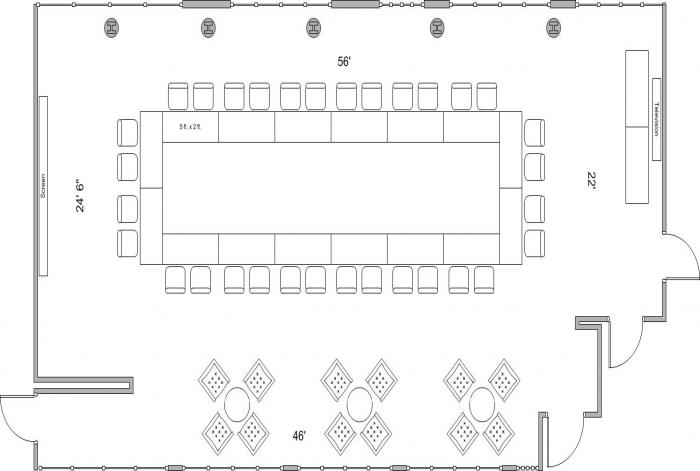
Willa Cather Dining Complex Return to top
Pioneers Suite 61’ X 29’ 1769 sqft $200/$400 LCD Projector, screen, dry erase board
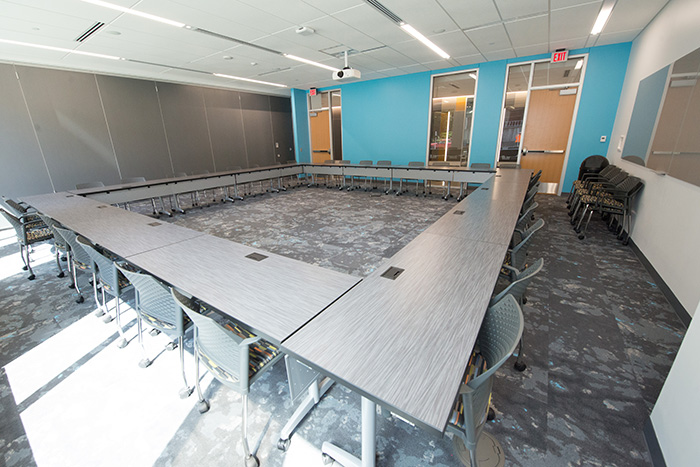
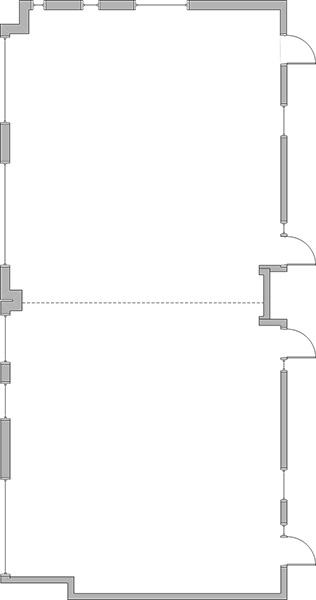
Pioneers A 29’ X 30’ 870 sqft $100/$200 LCD projector, screen, dry erase board

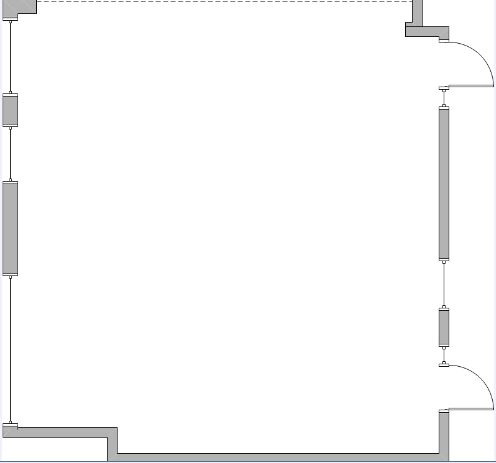
Pioneers B 29’ X 31’ 899 sqft $100/$200 LCD projector, screen, dry erase board
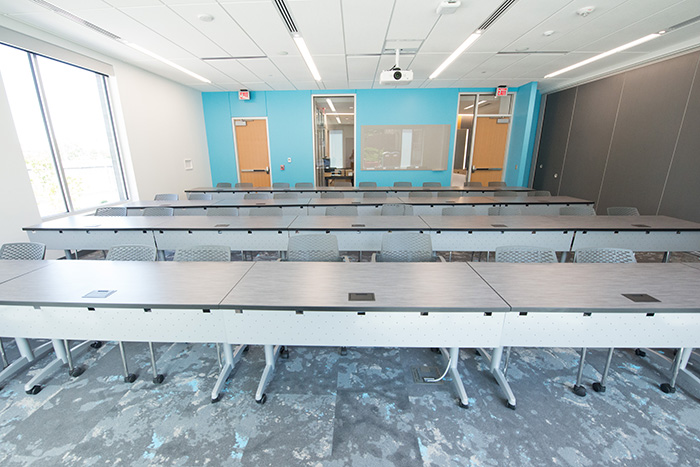
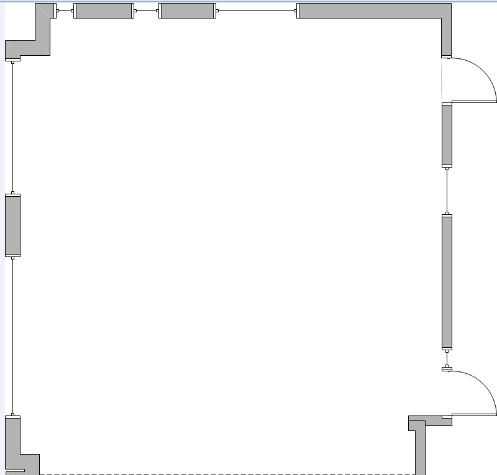
Red Cloud Suite 88’ X 68’ 5984 sqft $400/$800 ADJUSTABLE DIGITAL LIGHTING, MULTIPLE LCD PROJECTORS, SCREENS, CABLE TELEVISION, SOUNDSYSTEM, MICROPHONE, PODIUM
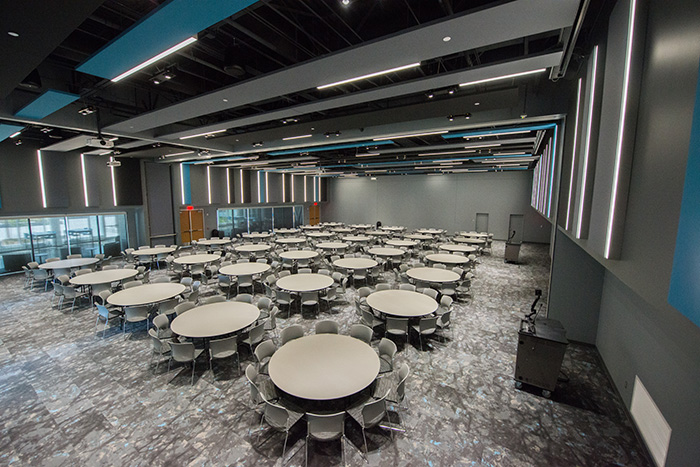
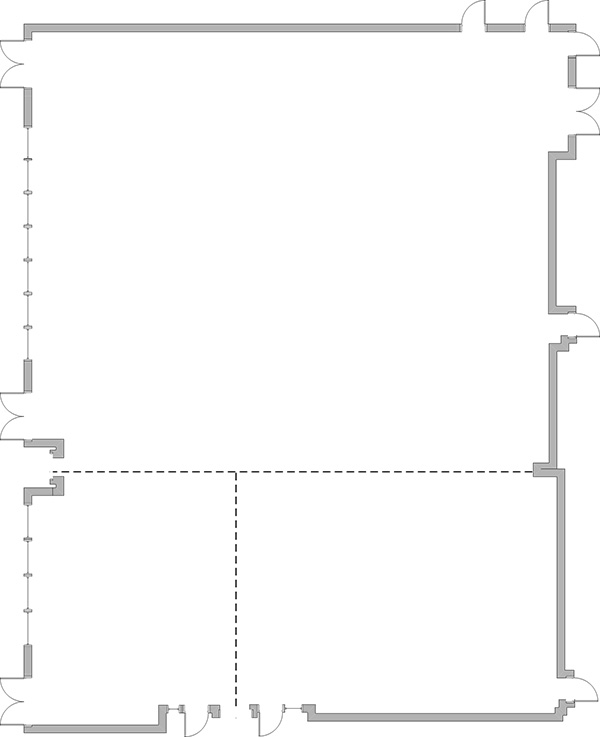
Red Cloud A 68’ x 56’ 3808 sqft $200/$400 LCD PROJECTORS, SCREENS, SOUND SYSTEM, PODIUM

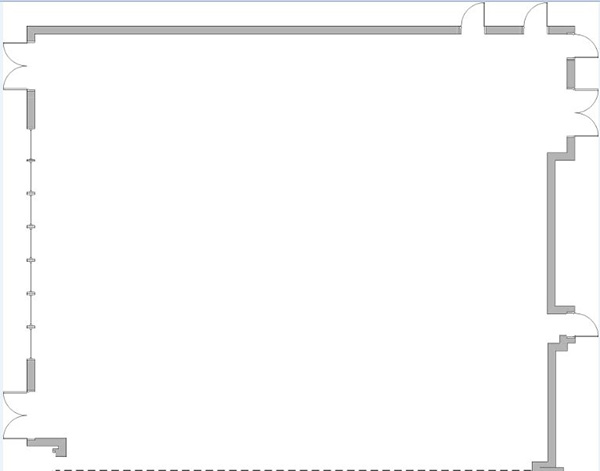
Red Cloud B 26’ X 32’ 832 sqft $100/$200 LCD PROJECTOR, SCREEN, SOUND SYSTEM

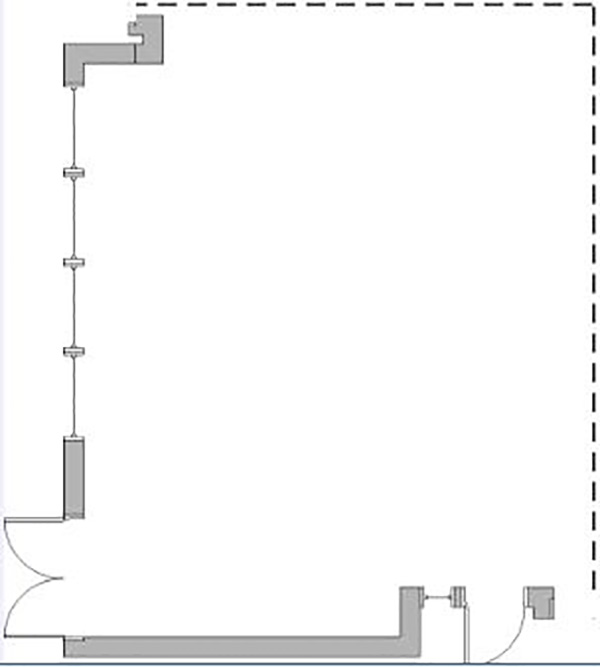
Red Cloud C 42’ X 32’ 1344 sqft $100/$200 LCD PROJECTOR, SCREEN, SOUND SYSTEM, PODIUM

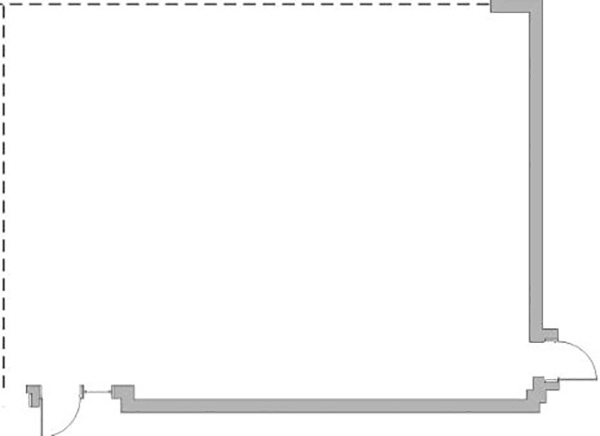
Red Cloud Atrium RESERVATION OF THE ENTIRE RED CLOUD SUITE INCLUDES COMPLIMENTARY USE OF THE ATRIUM


Pioneers Suite 61’ X 29’ 1769 sqft $200/$400 LCD Projector, screen, dry erase board


Pioneers A 29’ X 30’ 870 sqft $100/$200 LCD projector, screen, dry erase board


Pioneers B 29’ X 31’ 899 sqft $100/$200 LCD projector, screen, dry erase board


Red Cloud Suite 88’ X 68’ 5984 sqft $400/$800 ADJUSTABLE DIGITAL LIGHTING, MULTIPLE LCD PROJECTORS, SCREENS, CABLE TELEVISION, SOUNDSYSTEM, MICROPHONE, PODIUM


Red Cloud A 68’ x 56’ 3808 sqft $200/$400 LCD PROJECTORS, SCREENS, SOUND SYSTEM, PODIUM


Red Cloud B 26’ X 32’ 832 sqft $100/$200 LCD PROJECTOR, SCREEN, SOUND SYSTEM


Red Cloud C 42’ X 32’ 1344 sqft $100/$200 LCD PROJECTOR, SCREEN, SOUND SYSTEM, PODIUM


Red Cloud Atrium RESERVATION OF THE ENTIRE RED CLOUD SUITE INCLUDES COMPLIMENTARY USE OF THE ATRIUM


